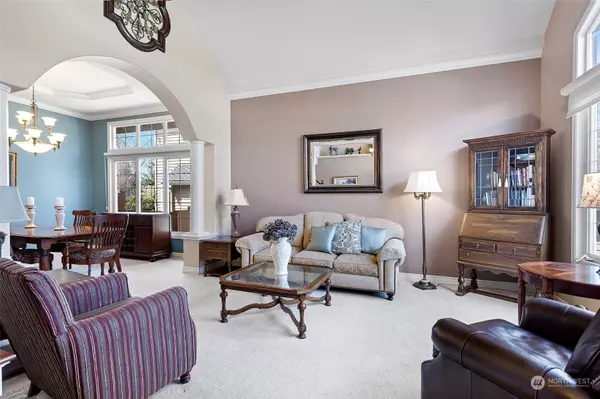Bought with John L. Scott, Inc.
$1,410,000
$1,350,000
4.4%For more information regarding the value of a property, please contact us for a free consultation.
8013 NE 151st CT Kenmore, WA 98028
3 Beds
2.5 Baths
2,621 SqFt
Key Details
Sold Price $1,410,000
Property Type Single Family Home
Sub Type Residential
Listing Status Sold
Purchase Type For Sale
Square Footage 2,621 sqft
Price per Sqft $537
Subdivision Finn Hill
MLS Listing ID 2055657
Sold Date 05/01/23
Style 12 - 2 Story
Bedrooms 3
Full Baths 2
Half Baths 1
HOA Fees $37/ann
Year Built 1997
Annual Tax Amount $1,421
Lot Size 7,749 Sqft
Property Description
Custom Laurel Ridge home built by John Buchan welcomes you in with an elegant 2-story entry and high vaulted ceilings in the living room. The abundant natural light cures any of the typical winter greys as you relax in the family room with a designer entertainment center with theater surround and built-in components and speakers. Many of the rooms have been fully updated to meet even the pickiest of buyers. Your office has soaring 10-foot ceilings and easily fits your executive-sized desk and furniture. You will just love the open feeling of the kitchen and indoor/outdoor living space with garden islands, a fountain, and all-day sun. Plenty of room to play, bbq, entertain, or simply relax and kick back.
Location
State WA
County King
Area 600 - Juanita/Woodinvi
Rooms
Basement None
Interior
Interior Features Ceramic Tile, Hardwood, Wall to Wall Carpet, Bath Off Primary, Double Pane/Storm Window, Dining Room, French Doors, Vaulted Ceiling(s), Walk-In Pantry
Flooring Ceramic Tile, Hardwood, Vinyl Plank, Carpet
Fireplaces Number 1
Fireplaces Type Gas
Fireplace true
Appliance Dishwasher, Dryer, Microwave, Refrigerator, Stove/Range, Washer
Exterior
Exterior Feature Brick, Wood
Garage Spaces 3.0
Community Features CCRs
Amenities Available Cable TV, Fenced-Fully, Gas Available, High Speed Internet, Patio
View Y/N No
Roof Type Composition
Garage Yes
Building
Lot Description Cul-De-Sac, Curbs, Dead End Street, Drought Res Landscape, Paved, Sidewalk
Story Two
Builder Name John Buchan
Sewer Sewer Connected
Water Public
New Construction No
Schools
Elementary Schools Moorlands Elem
Middle Schools Northshore Middle School
High Schools Inglemoor Hs
School District Northshore
Others
Senior Community No
Acceptable Financing Cash Out, Conventional
Listing Terms Cash Out, Conventional
Read Less
Want to know what your home might be worth? Contact us for a FREE valuation!

Our team is ready to help you sell your home for the highest possible price ASAP

"Three Trees" icon indicates a listing provided courtesy of NWMLS.






