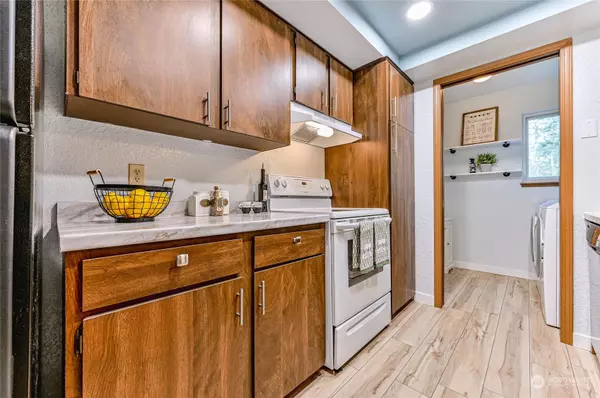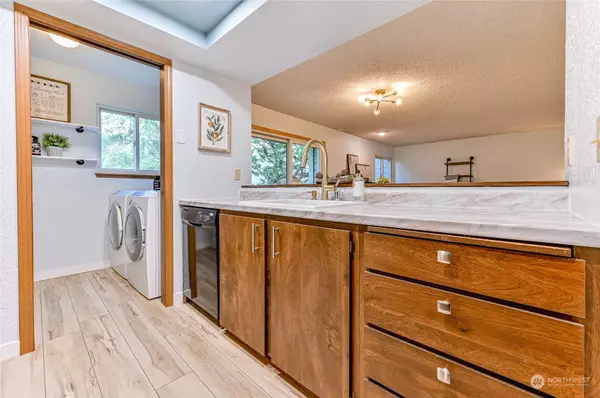Bought with NW Prime Real Estate, LLC
$336,000
$325,000
3.4%For more information regarding the value of a property, please contact us for a free consultation.
14401 SE Petrovitsky RD #E-105 Renton, WA 98058
2 Beds
1.75 Baths
962 SqFt
Key Details
Sold Price $336,000
Property Type Condo
Sub Type Condominium
Listing Status Sold
Purchase Type For Sale
Square Footage 962 sqft
Price per Sqft $349
Subdivision Fairwood
MLS Listing ID 2040732
Sold Date 03/24/23
Style 30 - Condo (1 Level)
Bedrooms 2
Full Baths 1
HOA Fees $449/mo
Year Built 1978
Annual Tax Amount $3,231
Property Description
Tucked away in a quiet corner of Fairway Drive you'll find this spacious 2 bed 1.75 bath elevated unit on the ground floor. Inside updates include kitchen counters and lighting, luxury vinyl floors, radiant heater and fresh paint throughout. From the raised kitchen you can prepare a meal while watching over the living & dining rooms. Large bedrooms give you plenty of space for living or home office. Step out on to the back patio and feel like you're miles from the city with lush greenery surrounding you, but don't be fooled as you're in walking distance to grocery, shops, dining and fitness. And with summer just around the corner you'll enjoy having a refreshing pool to dip into.
Location
State WA
County King
Area 340 - Renton/Benson Hi
Rooms
Main Level Bedrooms 2
Interior
Interior Features Wall to Wall Carpet, Balcony/Deck/Patio, Water Heater
Flooring Vinyl Plank, Carpet
Fireplaces Number 1
Fireplaces Type Wood Burning
Fireplace true
Appliance Dishwasher, Dryer, Disposal, Refrigerator, Stove/Range, Washer
Exterior
Exterior Feature Wood
Community Features Athletic Court, Club House, Pool
View Y/N Yes
View Territorial
Roof Type Composition
Building
Lot Description Paved, Sidewalk
Story One
New Construction No
Schools
Elementary Schools Ridgewood Elem
Middle Schools Northwood Jnr High
High Schools Kentridge High
School District Kent
Others
HOA Fee Include Common Area Maintenance, Earthquake Insurance, Garbage, Lawn Service, Sewer, Water
Senior Community No
Acceptable Financing Cash Out, Conventional, VA Loan
Listing Terms Cash Out, Conventional, VA Loan
Read Less
Want to know what your home might be worth? Contact us for a FREE valuation!

Our team is ready to help you sell your home for the highest possible price ASAP

"Three Trees" icon indicates a listing provided courtesy of NWMLS.





