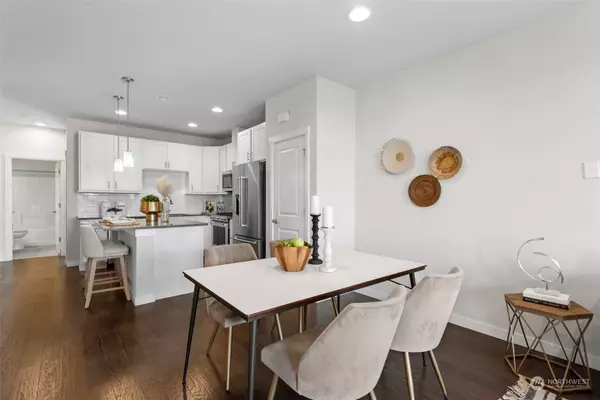Bought with Western Homes Realty
$610,000
$570,000
7.0%For more information regarding the value of a property, please contact us for a free consultation.
3521 NE 146th PL Lake Forest Park, WA 98155
2 Beds
1.75 Baths
1,277 SqFt
Key Details
Sold Price $610,000
Property Type Single Family Home
Sub Type Residential
Listing Status Sold
Purchase Type For Sale
Square Footage 1,277 sqft
Price per Sqft $477
Subdivision Lake Forest Park
MLS Listing ID 2026479
Sold Date 02/15/23
Style 32 - Townhouse
Bedrooms 2
Full Baths 1
HOA Fees $200/mo
Year Built 2016
Annual Tax Amount $6,313
Lot Size 1,064 Sqft
Property Description
Great location and price! Absolute turn-key townhome in highly sought 12 Degrees North community. This beautiful, bright 2 beds 1.75 baths home tucked away safely in the Heart of the cmty has an Amazing front view with large open grass area & flower-filled courtyard. Home features open layout w/center island, ss appliances, quartz countertops. Bright and open living/dining rooms are great for living & entertaining. Beautiful hardwood floors. Huge master suite w/vaulted ceiling, dual closets & private balcony. Two car garage w/add'l storage. Award-winning schools. Light rail coming in 2024. Easy access to 522, 523 & I-5. Close to transit center, shopping &restaurants. A few steps from the Burke Gilman trail. Lake Wash just outside your door!
Location
State WA
County King
Area 720 - Lake Forest Park
Rooms
Basement None
Main Level Bedrooms 1
Interior
Interior Features Ductless HP-Mini Split, Tankless Water Heater, Ceramic Tile, Hardwood, Wall to Wall Carpet, Ceiling Fan(s), Double Pane/Storm Window, High Tech Cabling, Vaulted Ceiling(s), Walk-In Pantry, Water Heater
Flooring Ceramic Tile, Hardwood, Vinyl, Carpet
Fireplace false
Appliance Dishwasher, Dryer, Disposal, Microwave, Refrigerator, Stove/Range, Washer
Exterior
Exterior Feature Cement Planked, Metal/Vinyl
Garage Spaces 2.0
Community Features CCRs, Playground
Amenities Available Cable TV, Gas Available, High Speed Internet, Patio
View Y/N No
Roof Type Composition
Garage Yes
Building
Lot Description Paved, Sidewalk
Story Multi/Split
Builder Name Pulte Homes
Sewer Sewer Connected
Water Public
Architectural Style Contemporary
New Construction No
Schools
Elementary Schools Briarcrest Elem
Middle Schools Kellogg Mid
High Schools Shorecrest High
School District Shoreline
Others
Senior Community No
Acceptable Financing Cash Out, Conventional, FHA, VA Loan
Listing Terms Cash Out, Conventional, FHA, VA Loan
Read Less
Want to know what your home might be worth? Contact us for a FREE valuation!

Our team is ready to help you sell your home for the highest possible price ASAP

"Three Trees" icon indicates a listing provided courtesy of NWMLS.






