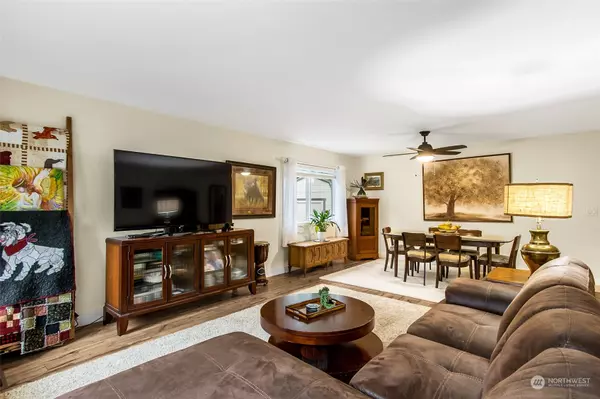Bought with Coldwell Banker Danforth
$710,000
$699,000
1.6%For more information regarding the value of a property, please contact us for a free consultation.
6036 Correa CT SW Olympia, WA 98512
3 Beds
3 Baths
2,338 SqFt
Key Details
Sold Price $710,000
Property Type Single Family Home
Sub Type Residential
Listing Status Sold
Purchase Type For Sale
Square Footage 2,338 sqft
Price per Sqft $303
Subdivision Delphi Country Club
MLS Listing ID 2011785
Sold Date 12/15/22
Style 10 - 1 Story
Bedrooms 3
Full Baths 1
Half Baths 1
HOA Fees $75/qua
Year Built 1995
Annual Tax Amount $7,380
Lot Size 0.417 Acres
Property Description
Move in Ready in Delphi Country Club! This well maintained single story home offers 3 bd 3 ba all in a spacious 2338sqft on a large .41 ac lot. Enjoy working from home in the designated office space w/private half bath. New separate 400sqft bonus/studio space with a 3/4 bathroom. Potential for an ADU! Fantastic updated kitchen with extra storage space & 2 pantries. New utility room created. Brand new heat pump & furnace. Enjoy the lovely golf course view from the large deck. Roomy 3 car garage that is fully insulated & has heat installed. RV parking on the side of the house. Entire lot is fenced with a gate across the driveway. All appliances stay! Just minutes to restaurants, shopping, freeways and Oly's west side.
Location
State WA
County Thurston
Area 442 - Black Hills
Rooms
Basement None
Main Level Bedrooms 3
Interior
Interior Features Ductless HP-Mini Split, Forced Air, Heat Pump, Ceramic Tile, Wall to Wall Carpet, Bath Off Primary, Ceiling Fan(s), Double Pane/Storm Window, Dining Room, Security System, Skylight(s), Walk-In Closet(s), Walk-In Pantry, Wired for Generator, Water Heater
Flooring Ceramic Tile, Vinyl, Vinyl Plank, Carpet
Fireplace false
Appliance Dishwasher, Dryer, Microwave, Refrigerator, Stove/Range, Washer
Exterior
Exterior Feature Cement/Concrete
Garage Spaces 3.0
Community Features CCRs, Golf
Utilities Available Cable Connected, High Speed Internet, Natural Gas Available, Septic System, Natural Gas Connected, Common Area Maintenance, Road Maintenance, Snow Removal
Amenities Available Cable TV, Deck, Fenced-Fully, Gas Available, Gated Entry, High Speed Internet, Outbuildings, RV Parking
View Y/N Yes
View Golf Course
Roof Type Tile
Garage Yes
Building
Lot Description Cul-De-Sac, Paved
Story One
Sewer Septic Tank
Water Community
New Construction No
Schools
Elementary Schools Black Lake Elem
Middle Schools Tumwater Mid
High Schools A G West Black Hills
School District Tumwater
Others
Senior Community No
Acceptable Financing Assumable, Cash Out, Conventional, FHA, USDA Loan, VA Loan
Listing Terms Assumable, Cash Out, Conventional, FHA, USDA Loan, VA Loan
Read Less
Want to know what your home might be worth? Contact us for a FREE valuation!

Our team is ready to help you sell your home for the highest possible price ASAP

"Three Trees" icon indicates a listing provided courtesy of NWMLS.






