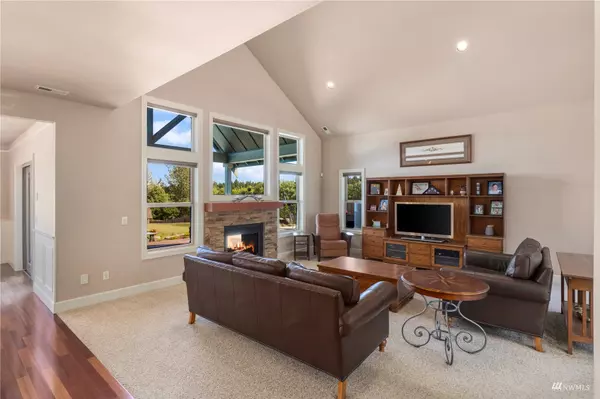Bought with Greene Realty Group LLC
$1,150,000
$1,180,000
2.5%For more information regarding the value of a property, please contact us for a free consultation.
9624 Piperhill DR SE Olympia, WA 98513
4 Beds
3.75 Baths
3,421 SqFt
Key Details
Sold Price $1,150,000
Property Type Single Family Home
Sub Type Residential
Listing Status Sold
Purchase Type For Sale
Square Footage 3,421 sqft
Price per Sqft $336
Subdivision Mcallister Park
MLS Listing ID 1979323
Sold Date 09/26/22
Style 10 - 1 Story
Bedrooms 4
Full Baths 3
HOA Fees $52/mo
Year Built 2007
Annual Tax Amount $11,160
Lot Size 0.885 Acres
Property Description
Welcome to this secluded Parthenon rambler in McAllister Park, a custom-built house on 0.88 acres with all of the amenities (see sheet attached). Enjoy views of Mt. Rainier from the living room, radiant floor heat throughout, a custom kitchen with granite counters, a range-top pot-filler, professional gas range with bbq grill, griddle and warming drawer, wine cooler, built-in fridge, recessed lighting, walk-in pantry and more. This home is 3,421 square feet, with a 414 sq foot fully-finished attic, an exterior 682 sq ft covered porch and an exterior 812 sq ft patio. Heated pool and hot tub, firepit, oversized 3-car garage, 60x80 sports court, whole-house recirculating hot water, generator-ready panel. Please see amenities sheet.
Location
State WA
County Thurston
Area 451 - Hawks Prairie
Rooms
Basement None
Main Level Bedrooms 4
Interior
Interior Features Heat Pump, Central A/C, HEPA Air Filtration, Hot Water Recirc Pump, Built-In Vacuum, Double Pane/Storm Window, Dining Room, Fireplace (Primary Bedroom), French Doors, High Tech Cabling, Hot Tub/Spa, Jetted Tub, Security System, Skylight(s), Sprinkler System, Vaulted Ceiling(s), Walk-In Closet(s), Walk-In Pantry, Wired for Generator, Water Heater
Fireplaces Number 2
Fireplaces Type Gas
Fireplace true
Appliance Dishwasher, Dryer, Disposal, Microwave, Refrigerator, Stove/Range, Trash Compactor, Washer
Exterior
Exterior Feature Wood
Garage Spaces 3.0
Pool In Ground
Community Features CCRs
Amenities Available Athletic Court, Cable TV, Deck, Fenced-Fully, High Speed Internet, Hot Tub/Spa, Irrigation, Outbuildings, Patio, Sprinkler System
View Y/N Yes
View Mountain(s), Territorial
Roof Type Composition
Garage Yes
Building
Lot Description Cul-De-Sac, Open Space, Paved
Story One
Sewer Sewer Connected
Water Public
New Construction No
Schools
Elementary Schools Buyer To Verify
Middle Schools Buyer To Verify
High Schools Buyer To Verify
School District North Thurston
Others
Senior Community No
Acceptable Financing Cash Out, Conventional, FHA, VA Loan
Listing Terms Cash Out, Conventional, FHA, VA Loan
Read Less
Want to know what your home might be worth? Contact us for a FREE valuation!

Our team is ready to help you sell your home for the highest possible price ASAP

"Three Trees" icon indicates a listing provided courtesy of NWMLS.






