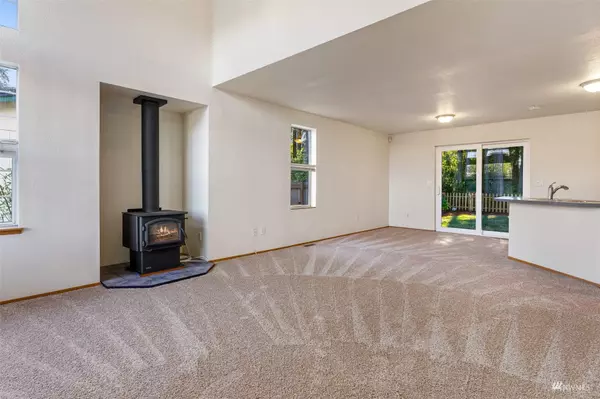Bought with Better Properties Lacey
$479,900
$479,900
For more information regarding the value of a property, please contact us for a free consultation.
5123 Beverly DR NE Olympia, WA 98516
2 Beds
2 Baths
1,362 SqFt
Key Details
Sold Price $479,900
Property Type Single Family Home
Sub Type Residential
Listing Status Sold
Purchase Type For Sale
Square Footage 1,362 sqft
Price per Sqft $352
Subdivision Beachcrest
MLS Listing ID 1983079
Sold Date 09/08/22
Style 12 - 2 Story
Bedrooms 2
Full Baths 2
HOA Fees $50/ann
Year Built 1991
Annual Tax Amount $3,610
Lot Size 5,329 Sqft
Lot Dimensions 106 x 50 x 106 x 50
Property Description
Well maintained 2 BR, plus another room with a closet, Beachcrest home that backs up to a greenbelt is ready for new owners! Home features a main floor Primary BR, vaulted ceilings (tons of natural light) & gas forced air furnace plus a wood stove. Recent updates include brand new 30-year roof, interior paint, carpet, kitchen appliances and back yard fence. Upstairs includes a loft / office area, 2-BR and a full bath. Huge back deck overlooks the fully fenced back yard with lots of garden space. 2-car garage. Community offers a playground, nature trails, huge no-bank salt water park w/ a private marina, cabana's & a boat launch. Minutes to schools, shopping, I-5 and JBLM!
Location
State WA
County Thurston
Area 446 - Thurston Ne
Rooms
Basement None
Main Level Bedrooms 1
Interior
Interior Features Forced Air, Ceramic Tile, Wall to Wall Carpet, Laminate Hardwood, Bath Off Primary, Double Pane/Storm Window, Vaulted Ceiling(s), Walk-In Pantry, Water Heater
Flooring Ceramic Tile, Laminate, Carpet
Fireplaces Number 1
Fireplaces Type Wood Burning
Fireplace true
Appliance Dishwasher, Refrigerator, Stove/Range
Exterior
Exterior Feature Wood, Wood Products
Garage Spaces 2.0
Community Features Boat Launch, CCRs, Community Waterfront/Pvt Beach, Park, Playground, Trail(s)
Utilities Available Cable Connected, High Speed Internet, Natural Gas Available, Septic System, Natural Gas Connected, Wood, Common Area Maintenance, Road Maintenance
Amenities Available Cable TV, Deck, Fenced-Partially, Gas Available, High Speed Internet
View Y/N Yes
View Territorial
Roof Type Composition
Garage Yes
Building
Lot Description Paved
Story Two
Sewer Septic Tank
Water Public
New Construction No
Schools
Elementary Schools Olympic View Elem
Middle Schools Salish Middle
High Schools River Ridge High
School District North Thurston
Others
Senior Community No
Acceptable Financing Cash Out, Conventional, FHA, VA Loan
Listing Terms Cash Out, Conventional, FHA, VA Loan
Read Less
Want to know what your home might be worth? Contact us for a FREE valuation!

Our team is ready to help you sell your home for the highest possible price ASAP

"Three Trees" icon indicates a listing provided courtesy of NWMLS.





