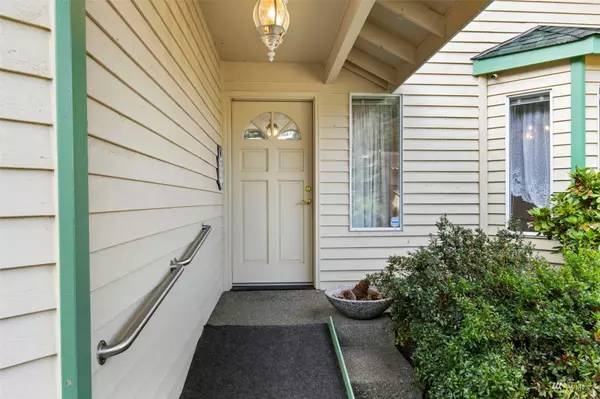Bought with RSVP Real Estate-ERA Powered
$435,000
$425,000
2.4%For more information regarding the value of a property, please contact us for a free consultation.
1398 Cedar Canyon PL Port Orchard, WA 98366
3 Beds
1.75 Baths
1,528 SqFt
Key Details
Sold Price $435,000
Property Type Single Family Home
Sub Type Residential
Listing Status Sold
Purchase Type For Sale
Square Footage 1,528 sqft
Price per Sqft $284
Subdivision Cedar Canyon
MLS Listing ID 1982381
Sold Date 08/26/22
Style 10 - 1 Story
Bedrooms 3
Full Baths 1
Year Built 1991
Annual Tax Amount $3,160
Lot Size 0.700 Acres
Property Description
Lovingly maintained Home with Beautiful fully fence yard on nearly 3/4 of an acre. Located on a quiet dead-end street 1 min off the freeway for easy access North or South. This wonderful rambler boasts a fabulous sunroom, sunken living room, Forced Air Gas heating, built-in surround sound speakers, Vaulted ceilings, formal entry hall, BIG multi-level back deck with awning, and fabulous gardener's delight level yard with fruit trees, lovely flower beds, benches, garden shed and a wonderfully wooded slope to your own stream-side sanctuary. Plenty of parking with a big driveway and 2 car garage. See it today!
Location
State WA
County Kitsap
Area 143 - Port Orchard
Rooms
Basement None
Main Level Bedrooms 3
Interior
Interior Features Forced Air, Wall to Wall Carpet, Bath Off Primary, Ceiling Fan(s), Double Pane/Storm Window, Dining Room, French Doors, Hot Tub/Spa, Skylight(s), Solarium/Atrium, Vaulted Ceiling(s), Walk-In Pantry, Water Heater
Flooring Vinyl, Carpet
Fireplaces Number 1
Fireplaces Type Gas
Fireplace true
Appliance Dishwasher, Dryer, Disposal, Refrigerator, Stove/Range, Washer
Exterior
Exterior Feature Wood
Garage Spaces 2.0
Utilities Available Cable Connected, High Speed Internet, Natural Gas Available, Sewer Connected, Electricity Available, Natural Gas Connected
Amenities Available Cable TV, Deck, Fenced-Fully, Gas Available, High Speed Internet, Hot Tub/Spa, Outbuildings, Patio
View Y/N No
Roof Type Composition
Garage Yes
Building
Lot Description Cul-De-Sac, Dead End Street, Paved, Sidewalk
Story One
Sewer Sewer Connected
Water Public
New Construction No
Schools
Elementary Schools Sidney Glen Elem
Middle Schools Cedar Heights Jh
High Schools So. Kitsap High
School District South Kitsap
Others
Senior Community No
Acceptable Financing Cash Out, Conventional, FHA, USDA Loan, VA Loan
Listing Terms Cash Out, Conventional, FHA, USDA Loan, VA Loan
Read Less
Want to know what your home might be worth? Contact us for a FREE valuation!

Our team is ready to help you sell your home for the highest possible price ASAP

"Three Trees" icon indicates a listing provided courtesy of NWMLS.





