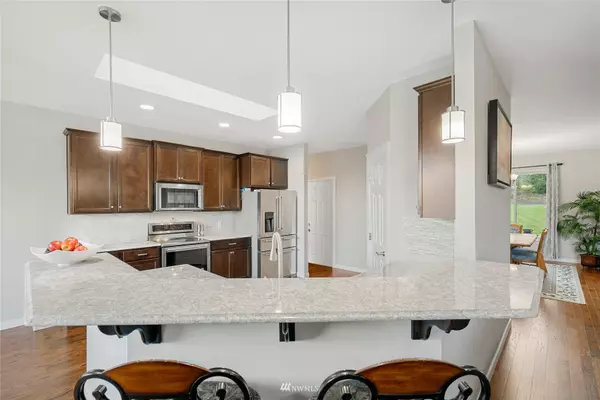Bought with Coldwell Banker Best Homes
$899,999
$899,999
For more information regarding the value of a property, please contact us for a free consultation.
262 Goldenview DR Port Hadlock, WA 98339
3 Beds
2 Baths
2,270 SqFt
Key Details
Sold Price $899,999
Property Type Single Family Home
Sub Type Residential
Listing Status Sold
Purchase Type For Sale
Square Footage 2,270 sqft
Price per Sqft $396
Subdivision Port Hadlock
MLS Listing ID 1918263
Sold Date 08/01/22
Style 10 - 1 Story
Bedrooms 3
Full Baths 2
Year Built 2018
Annual Tax Amount $4,559
Lot Size 4.140 Acres
Property Description
Cherish peace, privacy & tranquility from this custom built rambler. Located on a secluded 4 acre lot, this like new 3 bed/2 bath, plus bonus room home features spectacular mountain top views throughout. The primary bedroom boasts custom walk-in closet and a 5 piece ensuite bath. Kitchen features high end appliances, quartz countertops, and ample storage. Enjoy summer evenings gatherings from the oversized Trex deck with sunken hot tub all while being surrounded by the park like setting and mature landscaping. Outbuilding and 3 car garage offer plenty of store space for all your toys. Property has 5 bedroom septic. Beach access accessible within a 20 minute walk to Oak Bay Park. Must see to appreciate all this home has to offer.
Location
State WA
County Jefferson
Area 485 - Hadlock
Rooms
Basement None
Main Level Bedrooms 3
Interior
Interior Features Heat Pump, Central A/C, Double Pane/Storm Window, Dining Room, Hot Tub/Spa, Skylight(s), Walk-In Pantry, Water Heater
Flooring Engineered Hardwood
Fireplaces Number 1
Fireplaces Type See Remarks
Fireplace true
Appliance Dishwasher, Dryer, Disposal, Microwave, Refrigerator, Stove/Range, Washer
Exterior
Exterior Feature Wood Products
Garage Spaces 3.0
Utilities Available Cable Connected, Propane, Septic System, Propane
Amenities Available Cable TV, Deck, Hot Tub/Spa, Outbuildings, Propane
View Y/N Yes
View Mountain(s), Partial
Roof Type Composition
Garage Yes
Building
Story One
Builder Name Reality Homes Inc
Sewer Septic Tank
Water Public
New Construction No
Schools
Elementary Schools Chimacum Elem
Middle Schools Chimacum Mid
High Schools Chimacum High
School District Chimacum #49
Others
Senior Community No
Acceptable Financing Cash Out, Conventional, FHA, VA Loan
Listing Terms Cash Out, Conventional, FHA, VA Loan
Read Less
Want to know what your home might be worth? Contact us for a FREE valuation!

Our team is ready to help you sell your home for the highest possible price ASAP

"Three Trees" icon indicates a listing provided courtesy of NWMLS.






