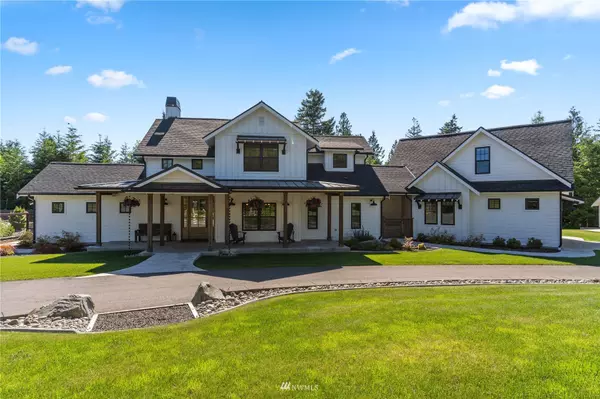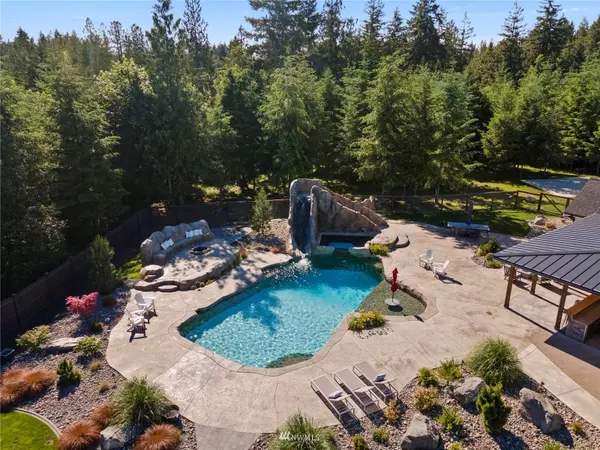Bought with Van Dorm Realty, Inc.
$2,249,900
$2,249,900
For more information regarding the value of a property, please contact us for a free consultation.
4327 Creekview LN NW Olympia, WA 98502
4 Beds
2.25 Baths
3,243 SqFt
Key Details
Sold Price $2,249,900
Property Type Single Family Home
Sub Type Residential
Listing Status Sold
Purchase Type For Sale
Square Footage 3,243 sqft
Price per Sqft $693
Subdivision Oyster Bay
MLS Listing ID 1959386
Sold Date 07/29/22
Style 11 - 1 1/2 Story
Bedrooms 4
Year Built 2018
Annual Tax Amount $8,214
Lot Size 9.770 Acres
Lot Dimensions 328x1321
Property Description
This is the lifestyle you have always dreamed of. Down a quiet road, you’ll find a circular driveway with nearly 10 acres wooded trails, private pond, and a perfect setting for your own water park oasis. A stylish modern farmhouse welcomes you to an open concept greatroom, kitchen, dinning room. Soaring ceilings with reclaimed beams from 100 year old barn. Large shop that’s fully finished for all your toys. 16 x 24 shed for bikes, garden tools, and lawnmower. 400 square-foot mother-in-law unit with bedroom, bathroom and walk-in closet. And its own washer and dryer kitchen and living room. Custom built spa and pool with waterslide. Sport court. There isn't a detail missed is this nearly new home.
Location
State WA
County Thurston
Area 441 - Thurston Nw
Rooms
Basement None
Main Level Bedrooms 2
Interior
Interior Features Heat Pump, Ductless HP-Mini Split, Tankless Water Heater, Ceramic Tile, Hardwood, Wall to Wall Carpet, Wired for Generator, Bath Off Primary, Double Pane/Storm Window, High Tech Cabling, Hot Tub/Spa, Security System, Vaulted Ceiling(s), Walk-In Pantry, Walk-In Closet(s), Water Heater
Flooring Ceramic Tile, Hardwood, Carpet
Fireplaces Number 1
Fireplace true
Appliance Dishwasher, Double Oven, Dryer, Microwave, Refrigerator, See Remarks, Stove/Range, Washer
Exterior
Exterior Feature Cement Planked, Wood Products
Garage Spaces 6.0
Pool In Ground
Utilities Available Cable Connected, High Speed Internet, Propane, Septic System, Electricity Available, Propane, Individual Well
Amenities Available Athletic Court, Cable TV, Electric Car Charging, Fenced-Fully, Fenced-Partially, Gated Entry, High Speed Internet, Hot Tub/Spa, Irrigation, Outbuildings, Patio, Propane, RV Parking, Shop
View Y/N Yes
View Territorial
Roof Type Composition, Metal
Garage Yes
Building
Lot Description Dead End Street, Open Space, Paved, Secluded
Sewer Septic Tank
Water Individual Well
Architectural Style Craftsman
New Construction No
Schools
Elementary Schools Griffin Elem
Middle Schools Griffin Mid School
High Schools Capital High
School District Griffin
Others
Senior Community No
Acceptable Financing Cash Out, Conventional
Listing Terms Cash Out, Conventional
Read Less
Want to know what your home might be worth? Contact us for a FREE valuation!

Our team is ready to help you sell your home for the highest possible price ASAP

"Three Trees" icon indicates a listing provided courtesy of NWMLS.






