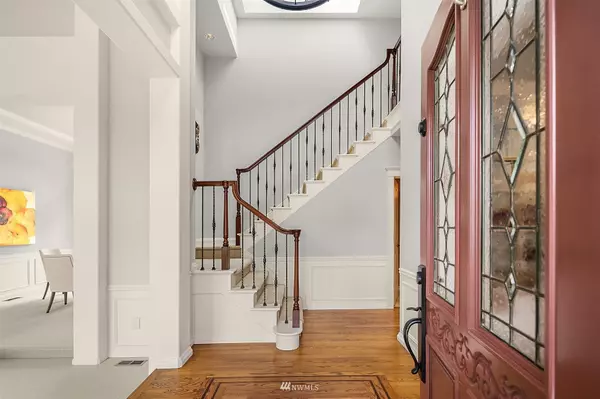Bought with Windermere Real Estate/HLC
$2,550,000
$2,789,000
8.6%For more information regarding the value of a property, please contact us for a free consultation.
4918 162nd CT NE Redmond, WA 98052
3 Beds
2.5 Baths
4,160 SqFt
Key Details
Sold Price $2,550,000
Property Type Single Family Home
Sub Type Residential
Listing Status Sold
Purchase Type For Sale
Square Footage 4,160 sqft
Price per Sqft $612
Subdivision Marymoor
MLS Listing ID 1929052
Sold Date 06/16/22
Style 12 - 2 Story
Bedrooms 3
Full Baths 2
Half Baths 1
HOA Fees $20/ann
Year Built 1990
Annual Tax Amount $13,247
Lot Size 9,812 Sqft
Property Description
You will appreciate this impeccable remodel in sought after Marymoor Hill neighborhood. This stunning home enjoys pleasing cascade & territorial vistas w/over 3400 sq. ft & untapped potential in unfinished space. Grand entry, hrdwd flrs, den w/beautiful onyx bar. Thoughtfully designed kitchen w/granite island, prep sink & Wolf range. Built in buffet, double ovens, & dedicated ice maker. A deliberate addition creates inviting breakfast banquette w/storage. FR incls. limestone fireplace. Built in sound. Primary bedroom w/attached office and opulent bath w/heated travertine flr & gas fireplace. 2 additional bdrms & large utility room. Outdoor patio overlooks large backyard. 3 car garage & irrigation. Close to amenities Microsoft and Marymoor.
Location
State WA
County King
Area 530 - Bellevue/East Of
Rooms
Basement Roughed In, Unfinished
Interior
Interior Features Forced Air, Central A/C, Ceramic Tile, Hardwood, Wall to Wall Carpet, Bath Off Primary, Built-In Vacuum, Double Pane/Storm Window, Dining Room, French Doors, High Tech Cabling, Jetted Tub, Security System, Skylight(s), Sprinkler System, Vaulted Ceiling(s), Walk-In Pantry, Water Heater
Flooring Ceramic Tile, Hardwood, Stone, Travertine, Carpet
Fireplaces Number 3
Fireplace true
Appliance Dishwasher, Double Oven, Dryer, Disposal, Microwave, Refrigerator, See Remarks, Stove/Range, Washer
Exterior
Exterior Feature Brick, Wood
Garage Spaces 3.0
Community Features CCRs
Utilities Available Cable Connected, High Speed Internet, Sewer Connected, Natural Gas Connected
Amenities Available Cable TV, Deck, Fenced-Fully, High Speed Internet, Irrigation, Sprinkler System
View Y/N Yes
View Mountain(s), Territorial
Roof Type Composition
Garage Yes
Building
Lot Description Curbs, Dead End Street, Paved, Sidewalk
Story Two
Builder Name Burnstead
Sewer Sewer Connected
Water Public
Architectural Style Traditional
New Construction No
Schools
Elementary Schools Redmond Elem
Middle Schools Redmond Middle
High Schools Redmond High
School District Lake Washington
Others
Senior Community No
Acceptable Financing Cash Out, Conventional
Listing Terms Cash Out, Conventional
Read Less
Want to know what your home might be worth? Contact us for a FREE valuation!

Our team is ready to help you sell your home for the highest possible price ASAP

"Three Trees" icon indicates a listing provided courtesy of NWMLS.






