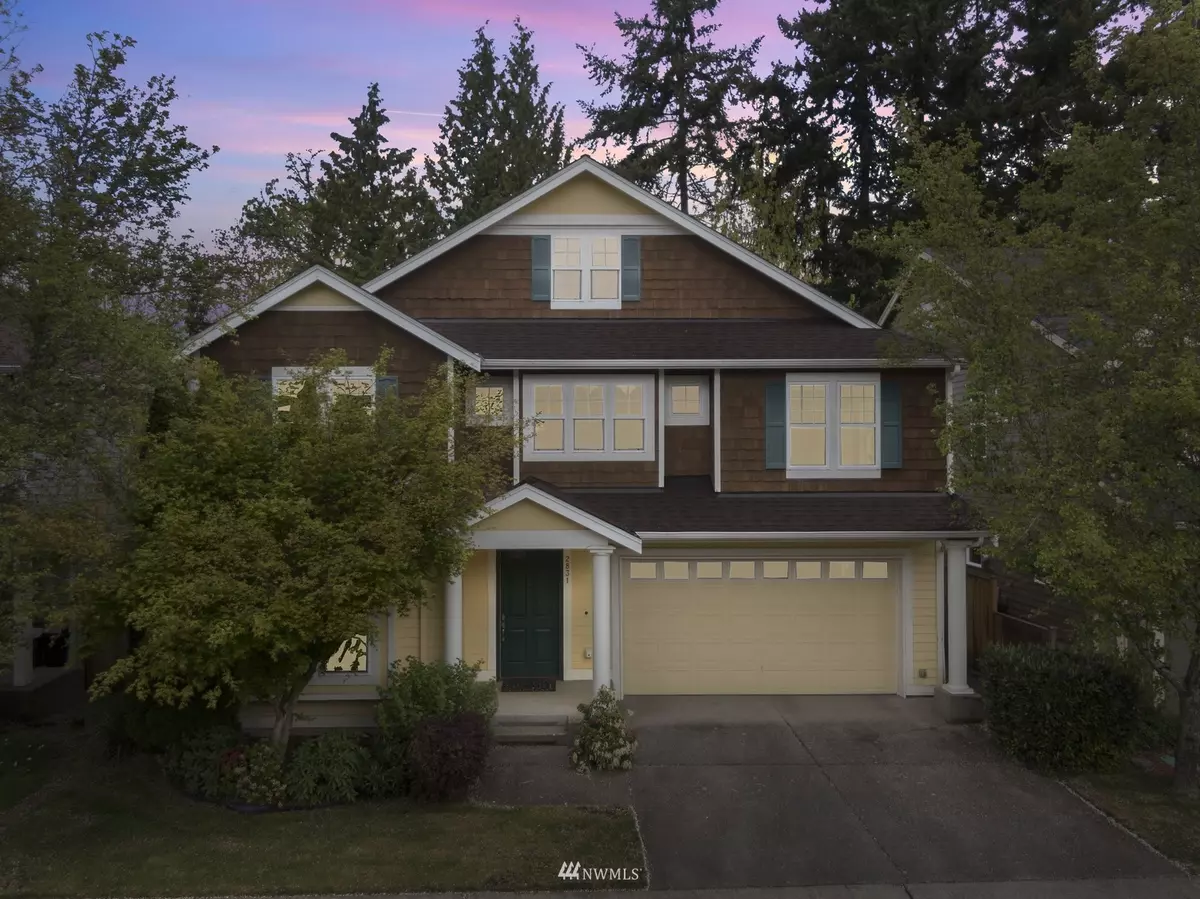Bought with Design Realty PRSI Inc
$1,395,000
$1,198,880
16.4%For more information regarding the value of a property, please contact us for a free consultation.
2831 Blaine AVE NE Renton, WA 98056
4 Beds
2.5 Baths
3,205 SqFt
Key Details
Sold Price $1,395,000
Property Type Single Family Home
Sub Type Residential
Listing Status Sold
Purchase Type For Sale
Square Footage 3,205 sqft
Price per Sqft $435
Subdivision Kennydale
MLS Listing ID 1918967
Sold Date 05/24/22
Style 12 - 2 Story
Bedrooms 4
Full Baths 2
Half Baths 1
HOA Fees $17/ann
Year Built 2003
Annual Tax Amount $9,004
Lot Size 6,170 Sqft
Property Description
Spectacular Craftsman Home in well sought after Kennydale. This stunning home was built in 2003 & has been wonderfully maintained & cared for. Located near the end of a private road w/ a luscious Greenbelt behind for ultimate privacy. Home features 4bdrms + Office & a large Loft. Gourmet Kitchen w/ Breakfast bar, stainless appliances & study nook. Gorgeous hardwds, Brand NEW Carpet & Paint Throughout. Family rm & liv rm share a double-sided gas fireplace. Spacious deck looking out over the fully fenced & secluded backyard. Owners' suite offers cathedral ceilings welcoming ample light & huge walk-in closet. Spa-like 5-piece bath is a perfect sanctuary to escape the day. 3 car tandem garage. Within minutes to Lake WA , shopping & restaurants
Location
State WA
County King
Area 350 - Renton/Highlands
Interior
Interior Features Forced Air, Ceramic Tile, Hardwood, Wall to Wall Carpet, Bath Off Primary, Double Pane/Storm Window, Dining Room, High Tech Cabling, Loft, Security System, Walk-In Closet(s), Walk-In Pantry, Water Heater
Flooring Ceramic Tile, Hardwood, Vinyl, Carpet
Fireplaces Number 1
Fireplace true
Appliance Dishwasher, Dryer, Refrigerator, Stove/Range, Washer
Exterior
Exterior Feature Cement/Concrete, Wood
Garage Spaces 3.0
Community Features CCRs, Playground
Utilities Available Cable Connected, Natural Gas Available, Sewer Connected, Electricity Available, Natural Gas Connected, Common Area Maintenance, See Remarks
Amenities Available Cable TV, Deck, Fenced-Fully, Gas Available, Patio
View Y/N Yes
View Territorial
Roof Type Composition
Garage Yes
Building
Lot Description Curbs, Dead End Street, Paved, Sidewalk
Story Two
Sewer Sewer Connected
Water Public
Architectural Style Craftsman
New Construction No
Schools
Elementary Schools Kennydale Elem
Middle Schools Mcknight Mid
High Schools Hazen Snr High
School District Renton
Others
Senior Community No
Acceptable Financing Cash Out, Conventional, FHA, VA Loan
Listing Terms Cash Out, Conventional, FHA, VA Loan
Read Less
Want to know what your home might be worth? Contact us for a FREE valuation!

Our team is ready to help you sell your home for the highest possible price ASAP

"Three Trees" icon indicates a listing provided courtesy of NWMLS.





