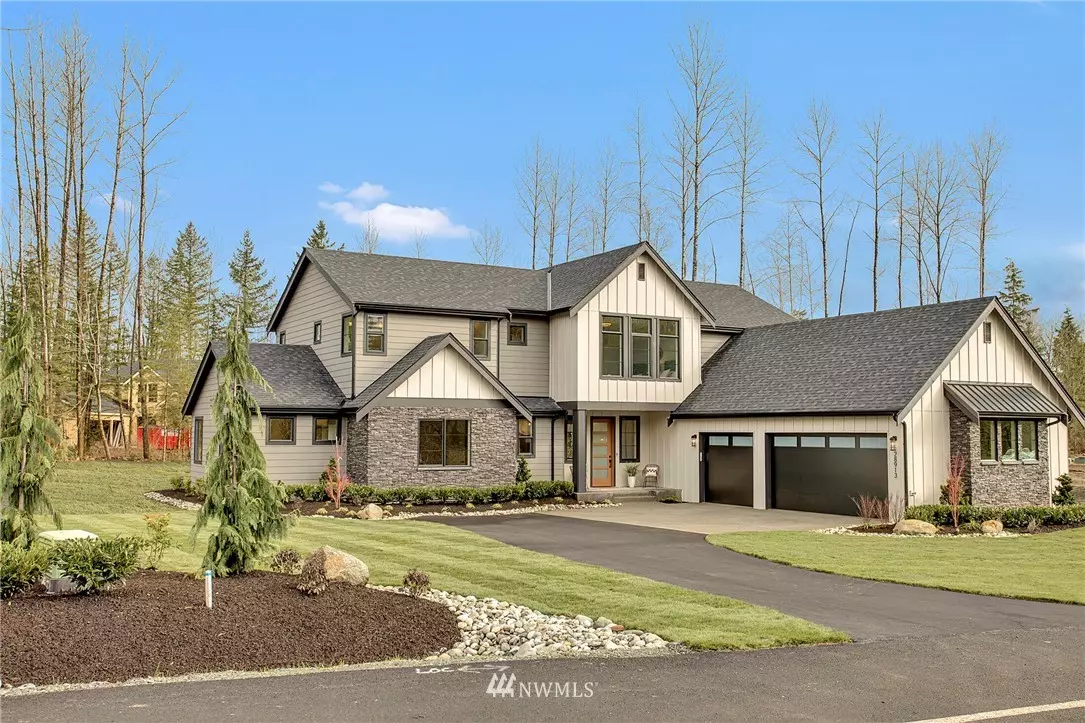Bought with RE/MAX Integrity
$1,599,950
$1,599,950
For more information regarding the value of a property, please contact us for a free consultation.
29021 126th ST SE Monroe, WA 98272
4 Beds
3.5 Baths
3,848 SqFt
Key Details
Sold Price $1,599,950
Property Type Single Family Home
Sub Type Residential
Listing Status Sold
Purchase Type For Sale
Square Footage 3,848 sqft
Price per Sqft $415
Subdivision Woods Creek
MLS Listing ID 1897987
Sold Date 04/21/22
Style 12 - 2 Story
Bedrooms 4
Full Baths 3
Half Baths 1
Construction Status Under Construction
HOA Fees $95/mo
Year Built 2022
Lot Size 1.000 Acres
Property Description
Wildsky Estates, 17 New Grand Luxury Homes on 1 to 1.25 Acre Homesites! Olympus: Wide covered entry leads to Grand foyer. (2) Primary Suites w/5 piece bath (1) on main floor. 9' ceilings on main & upper. Soaring to 20' over the Great room. 8' solid core interior doors on main. Bertazzoni gas oven, Bosh Refer, dishwasher & Wall oven. Kitchen w/full height designer tile backsplash. Slab Quartz counters throughout. Shaker soft close cabs w/flush panel accent cabs, pull out recycle bins. Walk-in pantry w/melamine shelving. Mudroom w/coat hooks & bench & shoe cubbies. Powder coated railing on staircase. Skybridge overlooking Great room. Primary bedroom w/5piece luxury bath & free-standing tub. Covered Outdoor living area w/ stone gas Fireplace.
Location
State WA
County Snohomish
Area 750 - East Snohomish C
Rooms
Basement None
Main Level Bedrooms 1
Interior
Flooring Ceramic Tile, Engineered Hardwood, Carpet
Fireplaces Number 2
Fireplace true
Appliance Dishwasher, Double Oven, Microwave, Refrigerator, Stove/Range
Exterior
Exterior Feature Cement Planked, Stone, Wood
Garage Spaces 3.0
Community Features CCRs
Utilities Available Cable Connected, High Speed Internet, Propane, Septic System, Electricity Available, Propane, Common Area Maintenance, Road Maintenance
Amenities Available Cable TV, High Speed Internet, Patio, Propane, RV Parking
View Y/N Yes
View Mountain(s), Territorial
Roof Type Composition, Metal
Garage Yes
Building
Lot Description Cul-De-Sac, Open Space, Paved, Secluded
Story Two
Builder Name Jakes Development
Sewer Septic Tank
Water Public
Architectural Style Northwest Contemporary
New Construction Yes
Construction Status Under Construction
Schools
Elementary Schools Buyer To Verify
Middle Schools Buyer To Verify
High Schools Buyer To Verify
School District Sultan
Others
Senior Community No
Acceptable Financing Cash Out, Conventional, FHA, VA Loan
Listing Terms Cash Out, Conventional, FHA, VA Loan
Read Less
Want to know what your home might be worth? Contact us for a FREE valuation!

Our team is ready to help you sell your home for the highest possible price ASAP

"Three Trees" icon indicates a listing provided courtesy of NWMLS.






