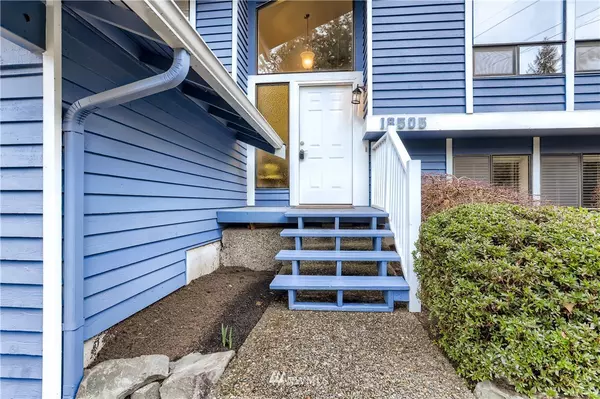Bought with Pellego, Inc.
$920,000
$749,950
22.7%For more information regarding the value of a property, please contact us for a free consultation.
18505 132nd PL SE Renton, WA 98058
4 Beds
2.5 Baths
2,040 SqFt
Key Details
Sold Price $920,000
Property Type Single Family Home
Sub Type Residential
Listing Status Sold
Purchase Type For Sale
Square Footage 2,040 sqft
Price per Sqft $450
Subdivision Forest Estates
MLS Listing ID 1887407
Sold Date 03/28/22
Style 14 - Split Entry
Bedrooms 4
Full Baths 2
Half Baths 1
HOA Fees $21/mo
Year Built 1981
Annual Tax Amount $5,954
Lot Size 0.263 Acres
Property Description
Welcome to this well-maintained Fairwood home in Forest Estates with plenty of fabulous upgrades! Arrive at an impeccably preserved & quiet setting. Feel welcomed by an amazing curb appeal. Step inside to an airy & light-filled entrance paired with vaulted ceilings that creates an unmatched feeling every time you come home. Updated kitchen with brand new quartz counter & stylish subway tile backsplash. Warm & cozy living area with plenty of space to entertain guests. Freshly painted deck overlooking an expansive private backyard filled with greenery in a natural setting. Newer Roof (2021) & Exterior Paint (2020) Perfectly located, just a stone’s throw away from parks, schools, & shopping! Pre-inspected, congrats on finding the perfect one!
Location
State WA
County King
Area 340 - Renton/Benson Hi
Rooms
Main Level Bedrooms 3
Interior
Interior Features Forced Air, Ceramic Tile, Wall to Wall Carpet, Bath Off Primary, Double Pane/Storm Window, Dining Room, Vaulted Ceiling(s), Water Heater
Flooring Ceramic Tile, Vinyl, Vinyl Plank, Carpet
Fireplaces Number 2
Fireplace true
Appliance Dishwasher, Dryer, Disposal, Microwave, Refrigerator, Stove/Range, Washer
Exterior
Exterior Feature Wood
Utilities Available Cable Connected, High Speed Internet, Natural Gas Connected
Amenities Available Cable TV, Deck, High Speed Internet
View Y/N Yes
View Territorial
Roof Type Composition
Garage No
Building
Lot Description Paved, Sidewalk
Story Multi/Split
Sewer Available
Water Public
New Construction No
Schools
Elementary Schools Carriage Crest Elem
Middle Schools Northwood Jnr High
High Schools Kentridge High
School District Kent
Others
Senior Community No
Acceptable Financing Cash Out, Conventional, FHA, VA Loan
Listing Terms Cash Out, Conventional, FHA, VA Loan
Read Less
Want to know what your home might be worth? Contact us for a FREE valuation!

Our team is ready to help you sell your home for the highest possible price ASAP

"Three Trees" icon indicates a listing provided courtesy of NWMLS.






