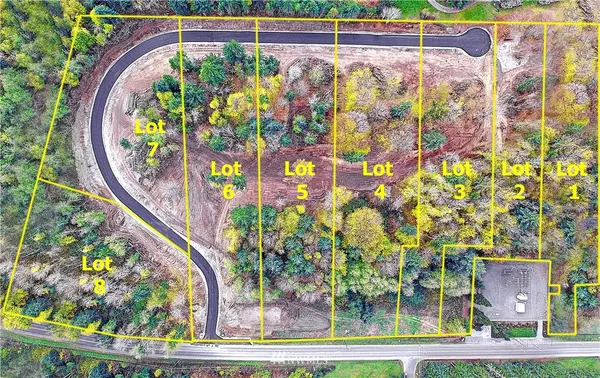Bought with Windermere Real Estate/CIR
$1,150,000
$1,150,000
For more information regarding the value of a property, please contact us for a free consultation.
1421 Village Heights PL Camano Island, WA 98282
3 Beds
2.5 Baths
2,498 SqFt
Key Details
Sold Price $1,150,000
Property Type Single Family Home
Sub Type Residential
Listing Status Sold
Purchase Type For Sale
Square Footage 2,498 sqft
Price per Sqft $460
Subdivision Country Club
MLS Listing ID 1795273
Sold Date 03/10/22
Style 10 - 1 Story
Bedrooms 3
Full Baths 2
Half Baths 1
Construction Status Presale
Year Built 2021
Annual Tax Amount $1,038
Lot Size 2.401 Acres
Lot Dimensions Slightly Irregular
Property Description
Proudly presenting the "Grand Re-Opening" of the Camano Sunrise View Estates at Village Heights! We have given great thought and time with attention to detail, to give you what you have been looking for on Camano Island! High end quality, new construction, single level homes with 3 car garages, water and mountain views and close Community Beach access. We present 3 homes, all on 2.4 acres lots with one of kind plans & interior finishes to choose from, all custom built to each lot. Camano View and the Village Heights is an 8 lot Community within the Country Club that will offer gated entry, peace & quiet with gorgeous, fully landscaped and completed homes. Let us show you what “Island Life” has to offer & the lifestyle you will truly enjoy!
Location
State WA
County Island
Area 780 - Camano Island
Rooms
Basement None
Main Level Bedrooms 3
Interior
Interior Features Heat Pump, Tankless Water Heater, Ceramic Tile, Wall to Wall Carpet, Bath Off Primary, Ceiling Fan(s), Double Pane/Storm Window, Dining Room, Fireplace (Primary Bedroom), Vaulted Ceiling(s), Walk-In Pantry, Walk-In Closet(s), Water Heater
Flooring Ceramic Tile, Engineered Hardwood, See Remarks, Carpet
Fireplaces Number 1
Fireplace true
Appliance Dishwasher, Microwave, Refrigerator, Stove/Range
Exterior
Exterior Feature Cement Planked, See Remarks, Stone
Garage Spaces 3.0
Community Features CCRs, Community Waterfront/Pvt Beach
Utilities Available Propane, Septic System, Electricity Available, Propane, See Remarks
Amenities Available Deck, Gated Entry, Propane, RV Parking
View Y/N Yes
View Bay, City, Mountain(s), See Remarks
Roof Type Composition
Garage Yes
Building
Lot Description Cul-De-Sac, Paved
Story One
Builder Name RaeBurn Homes, LLC
Sewer Septic Tank
Water Community
Architectural Style Northwest Contemporary
New Construction Yes
Construction Status Presale
Schools
Elementary Schools Elger Bay Elem
Middle Schools Stanwood Mid
High Schools Stanwood High
School District Stanwood-Camano
Others
Senior Community No
Acceptable Financing Cash Out, Conventional, FHA, See Remarks, VA Loan
Listing Terms Cash Out, Conventional, FHA, See Remarks, VA Loan
Read Less
Want to know what your home might be worth? Contact us for a FREE valuation!

Our team is ready to help you sell your home for the highest possible price ASAP

"Three Trees" icon indicates a listing provided courtesy of NWMLS.






