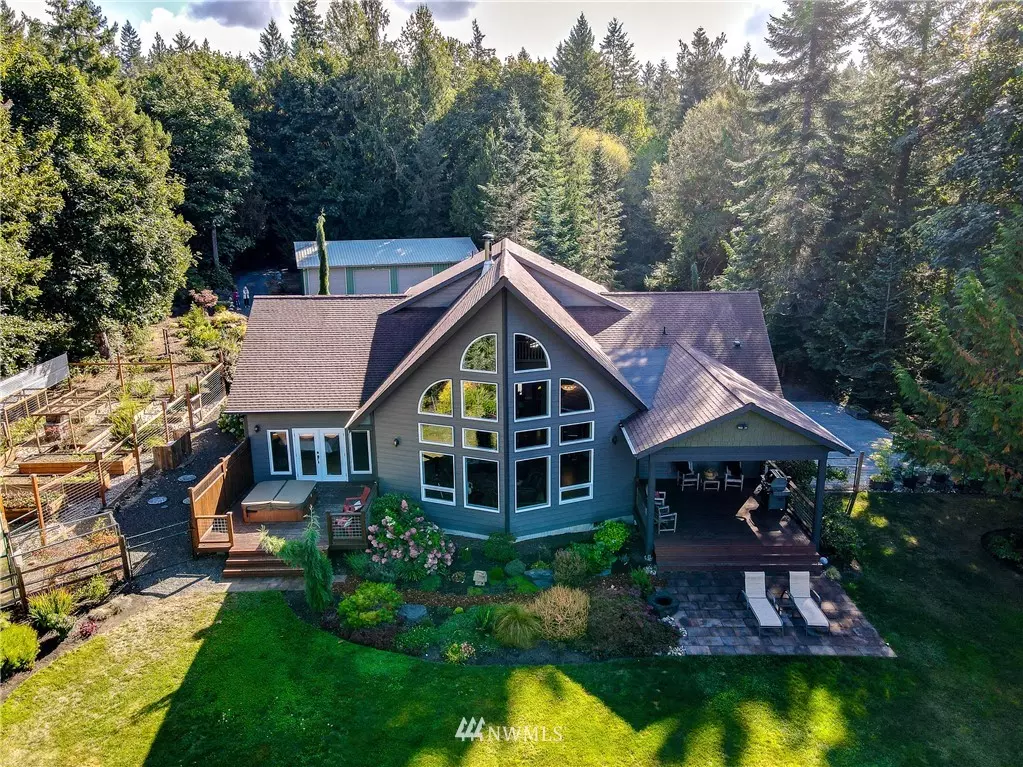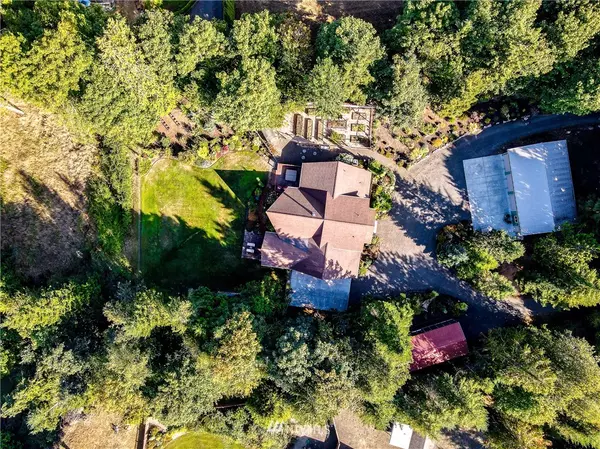Bought with John L. Scott, Inc.
$1,350,000
$999,000
35.1%For more information regarding the value of a property, please contact us for a free consultation.
16317 Olympic View RD NW Silverdale, WA 98383
4 Beds
2.5 Baths
3,100 SqFt
Key Details
Sold Price $1,350,000
Property Type Single Family Home
Sub Type Residential
Listing Status Sold
Purchase Type For Sale
Square Footage 3,100 sqft
Price per Sqft $435
Subdivision Olympic View
MLS Listing ID 1836652
Sold Date 10/21/21
Style 11 - 1 1/2 Story
Bedrooms 4
Full Baths 2
Half Baths 1
Year Built 2007
Annual Tax Amount $7,657
Lot Size 5.030 Acres
Property Description
Secluded 5 acres & custom Craftsman home w/vaulted ceilings & west facing windows w/Olympic Mtn & Hood Canal views! Stunning wide plank rift & quarter sawn oak flrs & stone frpl. Chef's kitchen w/Wolf gas cooktop & generous counters. Main level mstr w/TNG ceiling & doors leading to deck w/Jacuzzi tub. Luxurious mstr bth w/heated flrs, lrg tub & shower. Two bdrms & full bth on 2nd level. Flex rms, amenities, updates & custom work throughout this beautiful hm. Detached 30X40 shop w/3 lrg bay doors & heated bonus rm. Plus 18'X10' covered boat/RV parking. Beautiful gardens & covered deck for enjoying sunsets. Only 5 mins to Kitsap Bangor Sub Base, 10 min to Silverdale & walk to wooded trails. New exterior paint, front door & gutters in 2020.
Location
State WA
County Kitsap
Area 147 - Silverdale
Rooms
Basement None
Main Level Bedrooms 2
Interior
Interior Features Forced Air, Central A/C, Ceramic Tile, Hardwood, Wall to Wall Carpet, Wired for Generator, Bath Off Primary, Ceiling Fan(s), Double Pane/Storm Window, Dining Room, High Tech Cabling, Hot Tub/Spa, Jetted Tub, Loft, Vaulted Ceiling(s), Walk-In Closet(s), Water Heater
Flooring Ceramic Tile, Hardwood, Carpet
Fireplaces Number 1
Fireplace true
Appliance Dishwasher, Double Oven, Dryer, Disposal, Microwave, Range/Oven, Refrigerator, Washer
Exterior
Exterior Feature Cement Planked, Stone, Wood
Garage Spaces 4.0
Utilities Available Cable Connected, High Speed Internet, Propane, Septic System, Electricity Available, Propane, Wood, Individual Well
Amenities Available Cable TV, Deck, Fenced-Partially, Green House, High Speed Internet, Outbuildings, Patio, Propane, RV Parking, Shop, Sprinkler System
View Y/N Yes
View Canal, Mountain(s)
Roof Type Composition
Garage Yes
Building
Lot Description Open Space, Secluded
Sewer Septic Tank
Water Individual Well
Architectural Style Craftsman
New Construction No
Schools
Elementary Schools Cougar Vly Elem
Middle Schools Central Kitsap Middle
High Schools Central Kitsap High
School District Central Kitsap #401
Others
Senior Community No
Acceptable Financing Cash Out, Conventional
Listing Terms Cash Out, Conventional
Read Less
Want to know what your home might be worth? Contact us for a FREE valuation!

Our team is ready to help you sell your home for the highest possible price ASAP

"Three Trees" icon indicates a listing provided courtesy of NWMLS.






