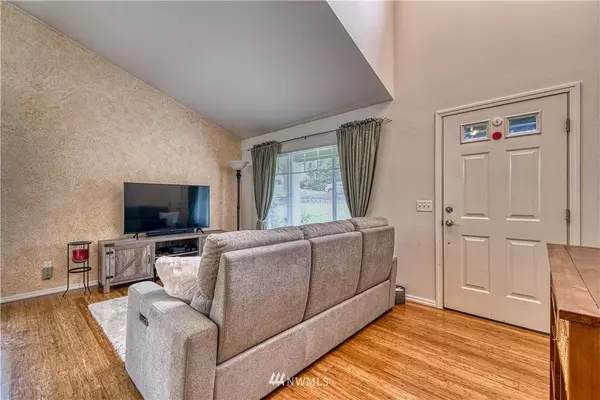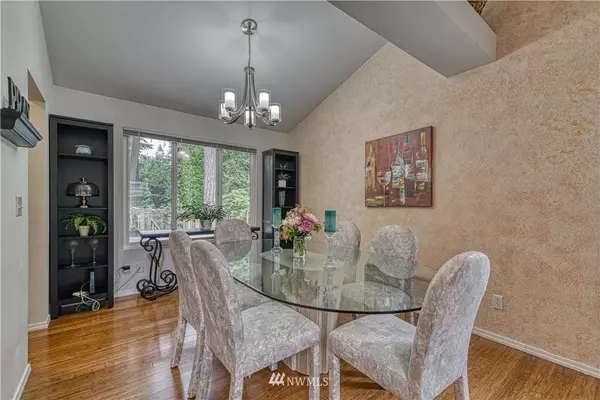Bought with RE/MAX Exclusive
$549,500
$549,500
For more information regarding the value of a property, please contact us for a free consultation.
6265 Grandridge DR SE Port Orchard, WA 98367
3 Beds
2.5 Baths
1,986 SqFt
Key Details
Sold Price $549,500
Property Type Single Family Home
Sub Type Residential
Listing Status Sold
Purchase Type For Sale
Square Footage 1,986 sqft
Price per Sqft $276
Subdivision South Kitsap
MLS Listing ID 1793494
Sold Date 08/13/21
Style 12 - 2 Story
Bedrooms 3
Full Baths 2
Half Baths 1
HOA Fees $18/mo
Year Built 1997
Annual Tax Amount $3,777
Lot Size 8,712 Sqft
Property Description
Come cool off in the A/C of this immaculately cared for craftsman style home w/ its pristinely landscaped front & backyard has all the curb appeal. Upon entering the home you'll notice the beautiful hardwood floors, many large windows to highlight the vaulted ceilings, & updated granite countertops in the spacious kitchen. Upstairs you'll find the massive master bedroom w/ ensuite bath, additional two bedrooms & the large BONUS room currently set up as a theater. Entertaining comes easy with the fully fenced private backyard & well planned back deck w/newer hot tub & space for dining & grilling. Commuter's dream w/ only 16 min. to Southworth Ferry & 8 min. to WA-16. Conveniently located to tons of dining, shopping, & recreational spots.
Location
State WA
County Kitsap
Area 143 - Port Orchard
Rooms
Basement None
Interior
Interior Features Central A/C, Forced Air, Hardwood, Wall to Wall Carpet, Bath Off Primary, Double Pane/Storm Window, Dining Room, Hot Tub/Spa, Skylight(s), Vaulted Ceiling(s), Walk-In Closet(s), Water Heater
Flooring Hardwood, Travertine, Vinyl, Carpet
Fireplaces Number 1
Fireplace true
Appliance Dishwasher, Microwave, Range/Oven, Refrigerator
Exterior
Exterior Feature Brick, Cement Planked, Wood, Wood Products
Garage Spaces 3.0
Community Features CCRs, Playground
Utilities Available Cable Connected, High Speed Internet, Natural Gas Available, Sewer Connected, Electricity Available, Natural Gas Connected, Common Area Maintenance, Road Maintenance
Amenities Available Cable TV, Deck, Fenced-Fully, Gas Available, High Speed Internet, Hot Tub/Spa, Outbuildings, Sprinkler System
View Y/N Yes
View Territorial
Roof Type Composition
Garage Yes
Building
Lot Description Cul-De-Sac, Paved, Sidewalk
Story Two
Sewer Sewer Connected
Water Public
Architectural Style Craftsman
New Construction No
Schools
Elementary Schools Hidden Creek Elem
Middle Schools Marcus Whitman Jnr H
High Schools So. Kitsap High
School District South Kitsap
Others
Senior Community No
Acceptable Financing Cash Out, Conventional, FHA, VA Loan
Listing Terms Cash Out, Conventional, FHA, VA Loan
Read Less
Want to know what your home might be worth? Contact us for a FREE valuation!

Our team is ready to help you sell your home for the highest possible price ASAP

"Three Trees" icon indicates a listing provided courtesy of NWMLS.






