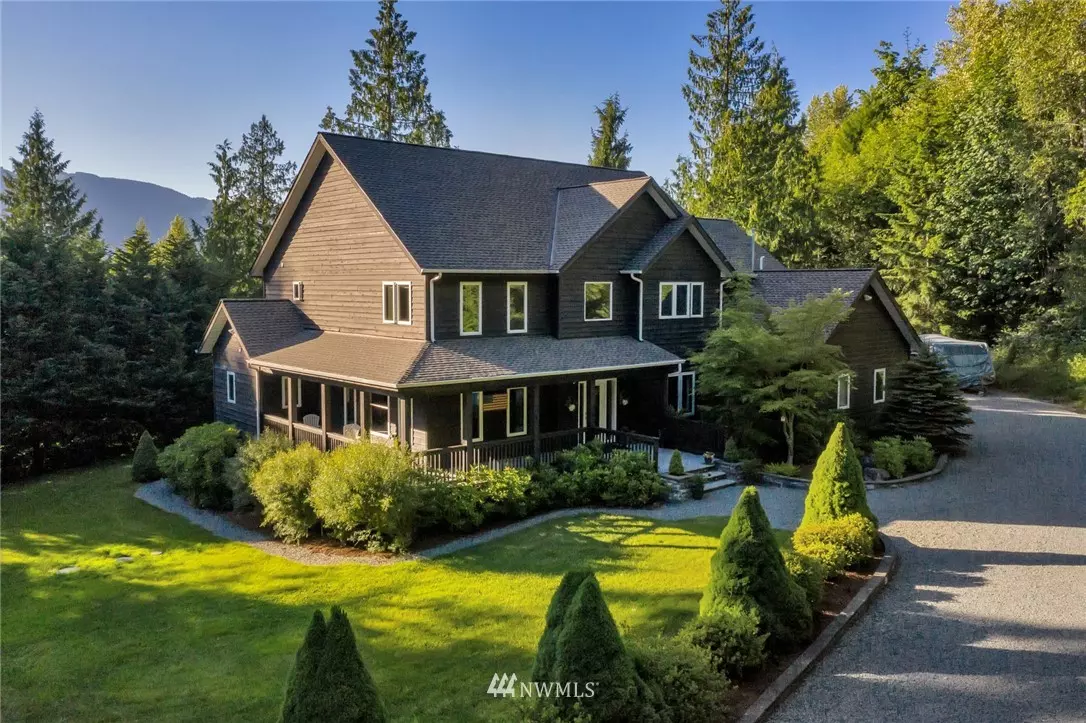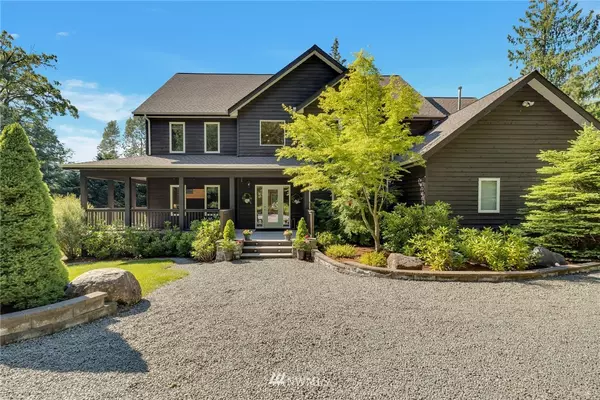Bought with Muljat Group
$955,000
$930,000
2.7%For more information regarding the value of a property, please contact us for a free consultation.
855 Summerhill DR Sedro Woolley, WA 98284
4 Beds
3.5 Baths
3,752 SqFt
Key Details
Sold Price $955,000
Property Type Single Family Home
Sub Type Residential
Listing Status Sold
Purchase Type For Sale
Square Footage 3,752 sqft
Price per Sqft $254
Subdivision Alger
MLS Listing ID 1791862
Sold Date 08/05/21
Style 12 - 2 Story
Bedrooms 4
Full Baths 3
Half Baths 1
Year Built 2004
Annual Tax Amount $7,110
Lot Size 4.620 Acres
Property Description
Absolutely beautiful home nestled on 4.62 acres w/beautiful territorial views of mountains and forest. This is a custom home w/an open floorplan & over 1000 sq.ft. of decks. Main flr includes a lg kit w/9' island, granite counter tops & solid maple floors, 2 master bedrooms, one on the main floor & one up, upstairs master includes a jetted tub. Upstairs also finds 2 large bedrooms, an office & a bonus rm. Cozy pellet stove on main floor for cool evenings. Formal & informal living rooms & dining rooms. The huge deck wraps around the home, wonderful for entertaining. The large 3 car garage has tons of storage. Large outbuilding with loft storage. Plenty of room for RV parking. Only 5 min from I-5 & 15 mins from Bellingham or Burlington
Location
State WA
County Skagit
Area 825 - Burlington
Rooms
Basement None
Main Level Bedrooms 1
Interior
Interior Features Forced Air, Hot Water Recirc Pump, Ceramic Tile, Hardwood, Wall to Wall Carpet, Second Primary Bedroom, Bath Off Primary, Double Pane/Storm Window, Dining Room, French Doors, Jetted Tub, Security System, Vaulted Ceiling(s), Walk-In Closet(s), Wired for Generator
Flooring Ceramic Tile, Hardwood, Carpet
Fireplace false
Appliance Dishwasher, Double Oven, Dryer, Range/Oven, Refrigerator, Trash Compactor, Washer
Exterior
Exterior Feature Wood
Garage Spaces 3.0
Utilities Available Cable Connected, High Speed Internet, Propane, Septic System, Pellet, Propane, Individual Well
Amenities Available Cable TV, Deck, High Speed Internet, Outbuildings, Patio, Propane, RV Parking, Sprinkler System
View Y/N Yes
View Mountain(s), Territorial
Roof Type Composition
Garage Yes
Building
Lot Description Cul-De-Sac, Dead End Street, Paved, Secluded
Story Two
Sewer Septic Tank
Water Individual Well, Private
New Construction No
Schools
Elementary Schools Edison Elem
High Schools Burlington Edison Hi
School District Burlington
Others
Senior Community No
Acceptable Financing Cash Out, Conventional
Listing Terms Cash Out, Conventional
Read Less
Want to know what your home might be worth? Contact us for a FREE valuation!

Our team is ready to help you sell your home for the highest possible price ASAP

"Three Trees" icon indicates a listing provided courtesy of NWMLS.






