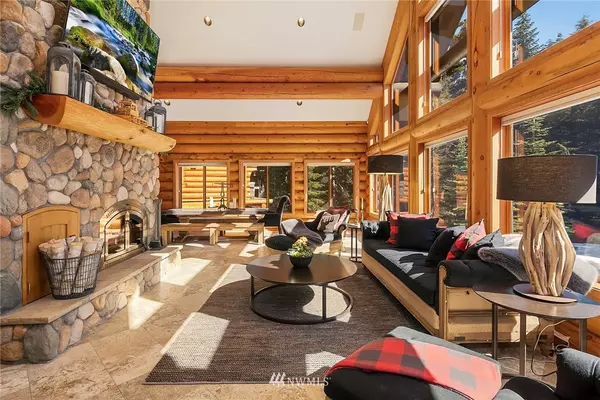Bought with Windermere RE/South, Inc.
$1,550,000
$1,500,000
3.3%For more information regarding the value of a property, please contact us for a free consultation.
38 Summit WAY Snoqualmie Pass, WA 98068
4 Beds
3 Baths
3,414 SqFt
Key Details
Sold Price $1,550,000
Property Type Single Family Home
Sub Type Residential
Listing Status Sold
Purchase Type For Sale
Square Footage 3,414 sqft
Price per Sqft $454
Subdivision Snoqualmie Pass
MLS Listing ID 1785890
Sold Date 06/25/21
Style 15 - Multi Level
Bedrooms 4
Full Baths 1
Half Baths 1
HOA Fees $167/mo
Year Built 1999
Annual Tax Amount $7,700
Lot Size 0.340 Acres
Property Description
Immaculate luxury log chalet on the outer loop of Village at the Summit. Featuring 3,414 Sq. Ft. of living space, this 4 bedroom, 3 bath home has it all! Chef’s kitchen with ultra high-end appliances, granite counters, stunning wood cabinetry, and an expansive kitchen island with seating is an entertainer’s dream. Soaring ceilings in the main living area surround the remarkable floor-to-ceiling river rock fireplace. Heated travertine floors flow throughout the house. Outdoors, enjoy the panoramic views of the mountains from a custom-built patio with a fire pit. Walk to Dru Bru and Commonwealth at The PassLife. Offered fully furnished! Make this your Ultimate Mountain Retreat.
Location
State WA
County Kittitas
Area 948 - Upper Kittitas C
Rooms
Basement None
Main Level Bedrooms 1
Interior
Interior Features Ceramic Tile, Wall to Wall Carpet, Wired for Generator, Bath Off Primary, Double Pane/Storm Window, Dining Room, French Doors, Security System, Vaulted Ceiling(s), Water Heater
Flooring Ceramic Tile, Travertine, Carpet
Fireplaces Number 1
Fireplace true
Appliance Dishwasher, Double Oven, Dryer, Disposal, Microwave, Range/Oven, Refrigerator, Washer
Exterior
Exterior Feature Log, Stone
Utilities Available Propane, Sewer Connected, Electricity Available, Propane
Amenities Available Patio, Propane
Waterfront Description Creek
View Y/N Yes
View Mountain(s), Territorial
Roof Type Metal
Garage No
Building
Lot Description Paved
Story Multi/Split
Sewer Sewer Connected
Water Public
New Construction No
Schools
Elementary Schools Easton Sch
Middle Schools Easton Sch
High Schools Easton Sch
School District Easton
Others
Senior Community No
Acceptable Financing Cash Out, Conventional
Listing Terms Cash Out, Conventional
Read Less
Want to know what your home might be worth? Contact us for a FREE valuation!

Our team is ready to help you sell your home for the highest possible price ASAP

"Three Trees" icon indicates a listing provided courtesy of NWMLS.






