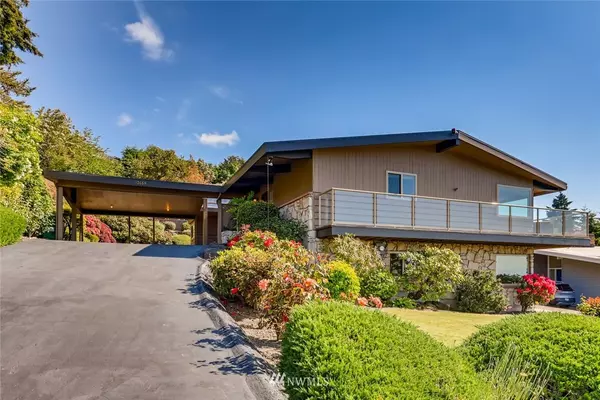Bought with RE/MAX Metro Realty, Inc.
$1,275,000
$1,200,000
6.3%For more information regarding the value of a property, please contact us for a free consultation.
12669 Shorewood DR SW Burien, WA 98146
4 Beds
2.5 Baths
3,100 SqFt
Key Details
Sold Price $1,275,000
Property Type Single Family Home
Sub Type Residential
Listing Status Sold
Purchase Type For Sale
Square Footage 3,100 sqft
Price per Sqft $411
Subdivision Shorewood
MLS Listing ID 1781173
Sold Date 06/24/21
Style 16 - 1 Story w/Bsmnt.
Bedrooms 4
Full Baths 1
Year Built 1960
Annual Tax Amount $11,833
Lot Size 9,000 Sqft
Property Description
"Shorewood on the Sound" community is a lifestyle. Enjoy panoramic sunsets and views of Sound and Olympic Mtns from both floors. Sited on apprx .20 acre with short walks to Seahurst and Salmon Creek Ravine Parks, nature areas, trails leading to the Sound. Exceptional design showcases generous rms, vaulted and beamed ceilings, huge picture wndws, frplcs, heat pump/AC, wood-toned finishes thruout. Fresh kitchen features plentiful cbntry, eating bar. Main floor: Three bdrms incld primary with own bath; full guest bath, laundry rm. Lower level: Rec rm, media rm, bdrm, 3/4 bath, shop, storage. Two car carport, off-street prkg. Extensive decking, patio, meticulous grounds w/sprinkler sys, scenic outdoor spaces frame this spectacular residence.
Location
State WA
County King
Area 130 - Burien/Normandy
Rooms
Basement Daylight
Main Level Bedrooms 3
Interior
Interior Features Central A/C, Forced Air, Heat Pump, Laminate Hardwood, Wall to Wall Carpet, Bath Off Primary, Double Pane/Storm Window, Dining Room, Vaulted Ceiling(s), Wet Bar, Wired for Generator
Flooring Laminate, Slate, Vinyl, Vinyl Plank, Carpet
Fireplaces Number 2
Fireplace true
Appliance Dishwasher, Dryer, Range/Oven, Refrigerator, Washer
Exterior
Exterior Feature Wood, Wood Products
Community Features Community Waterfront/Pvt Beach
Utilities Available Cable Connected, High Speed Internet, Natural Gas Available, Sewer Connected, Electricity Available, Natural Gas Connected
Amenities Available Cable TV, Gas Available, High Speed Internet, Patio, Shop
View Y/N Yes
View Mountain(s), See Remarks, Sound
Roof Type Composition
Garage No
Building
Lot Description Paved
Story One
Sewer Sewer Connected
Water Public
New Construction No
Schools
Elementary Schools Hazel Vly Elem
Middle Schools Cascade Mid
High Schools Highline High
School District Highline
Others
Senior Community No
Acceptable Financing Cash Out, Conventional, VA Loan
Listing Terms Cash Out, Conventional, VA Loan
Read Less
Want to know what your home might be worth? Contact us for a FREE valuation!

Our team is ready to help you sell your home for the highest possible price ASAP

"Three Trees" icon indicates a listing provided courtesy of NWMLS.






