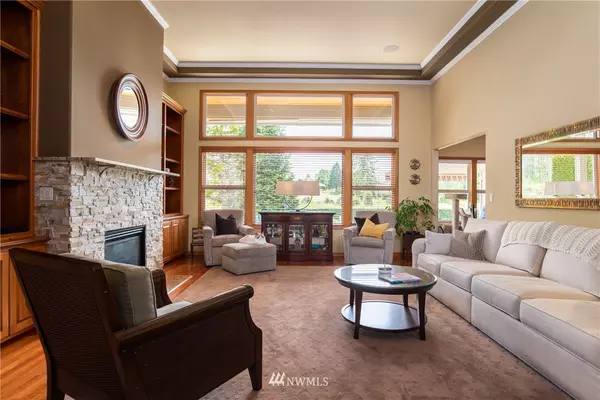Bought with Brown McMillen Real Estate
$769,500
$769,500
For more information regarding the value of a property, please contact us for a free consultation.
1222 Alpine View DR Mount Vernon, WA 98274
3 Beds
2.5 Baths
2,012 SqFt
Key Details
Sold Price $769,500
Property Type Single Family Home
Sub Type Residential
Listing Status Sold
Purchase Type For Sale
Square Footage 2,012 sqft
Price per Sqft $382
Subdivision Eaglemont
MLS Listing ID 1778916
Sold Date 06/28/21
Style 10 - 1 Story
Bedrooms 3
Full Baths 2
Half Baths 1
HOA Fees $55/mo
Year Built 1998
Annual Tax Amount $5,840
Lot Size 0.280 Acres
Property Description
Meticulously maintained home on the 13th tee at Eaglemont Golf Course. Circular drive leads to over-sized three car garage w/built-in workshop/storage area. Luxurious single-level, low-maintenance living at its best: Cherry floors, soaring great room ceiling, three bedrooms *plus* a home office, master suite separate from guest wing. Spacious kitchen w/granite counters, Wolf gas range/hood, wall oven, Sub-Zero fridge, solid sink, bar seating, pantry. Formal & informal dining. Master w/tile & granite spa bath w/heated floor, huge step-in shower w/seat, walk-in-closet w/storage system. Outside, enjoy privacy & protection of covered patio, retractable sunshade, golf course view, in-ground sprinklers, all-day sunny southern exposure.
Location
State WA
County Skagit
Area 835 - Mount Vernon
Rooms
Basement None
Main Level Bedrooms 3
Interior
Interior Features Central A/C, Forced Air, Heat Pump, Ceramic Tile, Hardwood, Wall to Wall Carpet, Bath Off Primary, Double Pane/Storm Window, Dining Room, Security System, Vaulted Ceiling(s), Walk-In Closet(s), Water Heater
Flooring Ceramic Tile, Hardwood, Carpet
Fireplaces Number 1
Fireplace true
Appliance Dishwasher, Disposal, Microwave, Range/Oven, Refrigerator
Exterior
Exterior Feature Brick, Cement Planked, Wood
Garage Spaces 3.0
Community Features CCRs, Playground
Utilities Available Cable Connected, High Speed Internet, Natural Gas Available, Sewer Connected, Electricity Available, Natural Gas Connected
Amenities Available Cable TV, Gas Available, High Speed Internet, Patio, Sprinkler System
View Y/N Yes
View Golf Course, Mountain(s), See Remarks, Territorial
Roof Type Composition, See Remarks
Garage Yes
Building
Lot Description Paved, Sidewalk
Story One
Sewer Sewer Connected
Water Public
Architectural Style Northwest Contemporary
New Construction No
Schools
Elementary Schools Buyer To Verify
Middle Schools Buyer To Verify
High Schools Mount Vernon High
School District Mount Vernon
Others
Senior Community No
Acceptable Financing Cash Out, Conventional
Listing Terms Cash Out, Conventional
Read Less
Want to know what your home might be worth? Contact us for a FREE valuation!

Our team is ready to help you sell your home for the highest possible price ASAP

"Three Trees" icon indicates a listing provided courtesy of NWMLS.





