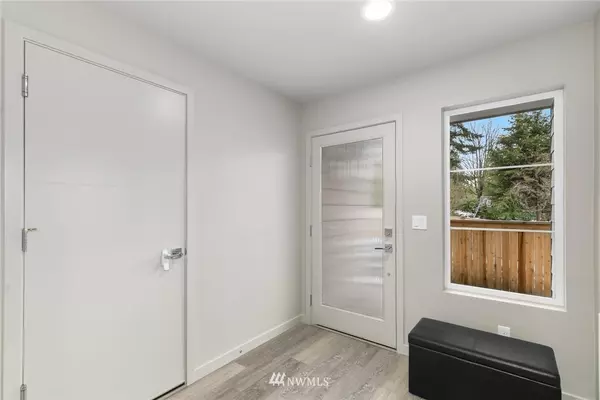Bought with Redfin Corp.
$640,000
$600,000
6.7%For more information regarding the value of a property, please contact us for a free consultation.
14520 Jefferson WAY #A1 Lynnwood, WA 98087
4 Beds
3 Baths
2,087 SqFt
Key Details
Sold Price $640,000
Property Type Single Family Home
Sub Type Residential
Listing Status Sold
Purchase Type For Sale
Square Footage 2,087 sqft
Price per Sqft $306
Subdivision Lake Serene
MLS Listing ID 1730964
Sold Date 03/19/21
Style 32 - Townhouse
Bedrooms 4
Full Baths 1
Half Baths 1
HOA Fees $225/mo
Year Built 2020
Annual Tax Amount $370
Lot Size 1,738 Sqft
Property Description
Welcome home, amazing Northwood model home for sale! High Quality NW Contemporary Townhomes. Hawthorn-A Covered Entry, 2 car garage. Flex room/Bedroom with 3/4 bath on Lower Floor great for MIL. Private back yard. Designer finishes. Custom open rail staircase Slab Quartz Gourmet Island Kitchen, SS Aplncs Full height tile back splash. Open Great Room w/ large private deck, Master suite & Bath w/ Slab Quartz counters, floating cabinetry & large walk-in closet. Second floor full size laundry, efficient A/C Mini split on main level. Close in Commute to Ash way transit center. Alderwood mall, Mill Creek town center, I-5 & I-405. Guest parking directly across from home, corner lot including ample parking nearby. Don't miss out!
Location
State WA
County Snohomish
Area 740 - Everett/Mukilteo
Interior
Interior Features Ductless HP-Mini Split, Ceramic Tile, Wall to Wall Carpet, Laminate, Bath Off Primary, Double Pane/Storm Window, Dining Room, Walk-In Closet(s)
Flooring Ceramic Tile, Laminate, Vinyl, Carpet
Fireplaces Number 1
Fireplace true
Appliance Dishwasher, Dryer, Disposal, Microwave, Range/Oven, Refrigerator, Washer
Exterior
Exterior Feature Brick, Cement Planked, Wood
Garage Spaces 2.0
Community Features CCRs
Utilities Available Cable Connected, High Speed Internet, Sewer Connected, Electricity Available
Amenities Available Cable TV, Deck, Fenced-Partially, High Speed Internet
View Y/N Yes
View Territorial
Roof Type Composition
Garage Yes
Building
Lot Description Cul-De-Sac, Paved, Sidewalk
Story Multi/Split
Builder Name Afora Group
Sewer Sewer Connected
Water Public
Architectural Style Northwest Contemporary
New Construction No
Schools
Elementary Schools Lake Stickney Elem
Middle Schools Voyager Mid
High Schools Mariner High
School District Mukilteo
Others
Senior Community No
Acceptable Financing Cash Out, Conventional, FHA, VA Loan
Listing Terms Cash Out, Conventional, FHA, VA Loan
Read Less
Want to know what your home might be worth? Contact us for a FREE valuation!

Our team is ready to help you sell your home for the highest possible price ASAP

"Three Trees" icon indicates a listing provided courtesy of NWMLS.






