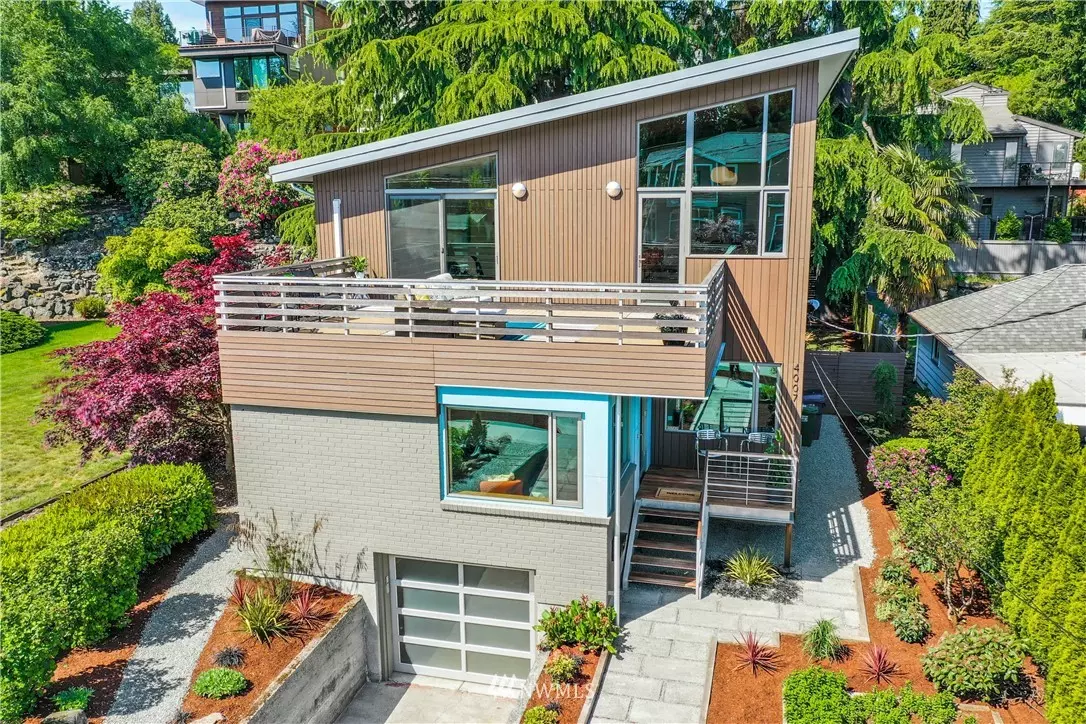Bought with COMPASS
$1,955,000
$1,625,000
20.3%For more information regarding the value of a property, please contact us for a free consultation.
4007 49th AVE S Seattle, WA 98118
4 Beds
2.5 Baths
2,940 SqFt
Key Details
Sold Price $1,955,000
Property Type Single Family Home
Sub Type Residential
Listing Status Sold
Purchase Type For Sale
Square Footage 2,940 sqft
Price per Sqft $664
Subdivision Lakewood
MLS Listing ID 1767230
Sold Date 05/27/21
Style 18 - 2 Stories w/Bsmnt
Bedrooms 4
Full Baths 1
Year Built 1938
Annual Tax Amount $14,096
Lot Size 5,160 Sqft
Property Description
Two houses from Lake Washington--only steps to the shore! This home will delight you with dramatic windows & sparkling lake views. Light-filled living area is perfect for gathering, flows into an open dining area. Beyond is the sleek, Euro-kitchen…garden door opens to fresh deck and landscaped, fenced yard. Take artisan steel stairs to a soaring second-story living area with huge lake-view deck. Your luxe owner's suite also enjoys top-floor deck access. 3 more beds plus rec room, wet bar, built-in office nook—perfect for your lifestyle! This certified 5 Star Green Built home was carefully designed for energy efficiency/longevity. Architectural details: handcrafted wood walls from reclaimed wood, heat recapture & metal roof. One of a kind!
Location
State WA
County King
Area 380 - Southeast Seattle
Rooms
Basement Finished
Main Level Bedrooms 2
Interior
Interior Features Ductless HP-Mini Split, Heat Pump, HEPA Air Filtration, HRV/ERV System, Radiator, Bamboo/Cork, Ceramic Tile, Fir/Softwood, Bath Off Primary, Double Pane/Storm Window, Dining Room, High Tech Cabling, Vaulted Ceiling(s), Water Heater
Flooring Bamboo/Cork, Ceramic Tile, Softwood, Other
Fireplace false
Appliance Dishwasher, Dryer, Range/Oven, Refrigerator, Washer
Exterior
Exterior Feature Brick, Cement Planked, Wood
Garage Spaces 1.0
Utilities Available Cable Connected, High Speed Internet, Sewer Connected, Electricity Available, Natural Gas Connected
Amenities Available Cable TV, Deck, Fenced-Fully, High Speed Internet, Patio
View Y/N Yes
View Lake, Mountain(s), Territorial
Roof Type Metal
Garage Yes
Building
Lot Description Curbs, Sidewalk
Story Two
Builder Name Ninebark Design
Sewer Sewer Connected
Water Public
Architectural Style Modern
New Construction No
Schools
Elementary Schools Hawthorne
Middle Schools Mercer Mid
High Schools Franklin High
School District Seattle
Others
Senior Community No
Acceptable Financing Cash Out, Conventional
Listing Terms Cash Out, Conventional
Read Less
Want to know what your home might be worth? Contact us for a FREE valuation!

Our team is ready to help you sell your home for the highest possible price ASAP

"Three Trees" icon indicates a listing provided courtesy of NWMLS.





