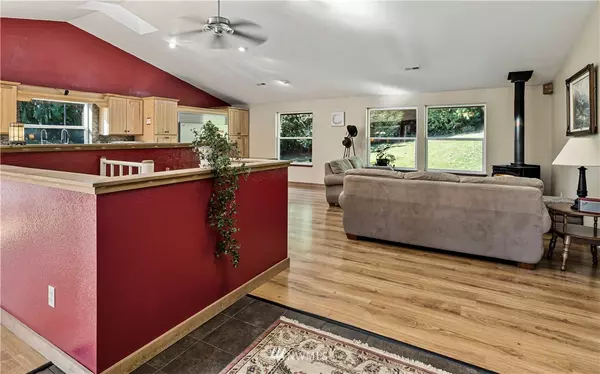Bought with Keller Williams West Sound
$639,900
$639,900
For more information regarding the value of a property, please contact us for a free consultation.
935 SE Fauna LN Port Orchard, WA 98367
3 Beds
2.5 Baths
2,402 SqFt
Key Details
Sold Price $639,900
Property Type Single Family Home
Sub Type Residential
Listing Status Sold
Purchase Type For Sale
Square Footage 2,402 sqft
Price per Sqft $266
Subdivision South Kitsap
MLS Listing ID 1741192
Sold Date 05/20/21
Style 16 - 1 Story w/Bsmnt.
Bedrooms 3
Full Baths 1
Year Built 1986
Annual Tax Amount $4,829
Lot Size 2.500 Acres
Property Description
Country roads take me home! Down this little lane is a charming 2 story on a gorgeous fully useable & fenced 2.5 acres. Spacious open concept: kitchen features custom hickory cabinets & Kenmore Elite appliances overlooking the great room w/cozy woodstove. Main floor also has two bedrooms, full bath + Master Suite. Downstairs there's a huge family room, bonus room for den/guests/office and a 3/4 bath. 2 car garage + RV parking & a shop that's perfect for the hobbyist. Shop has unfinished rooms above, could easily be an art studio, home office, or guest quarters. Outdoors there are fruit trees, gardens, space for animals, firepit, large lawn, evergreens & privacy galore. Peaceful, quiet country living & just 3 min to Hwy16, 10 min to town!
Location
State WA
County Kitsap
Area 141 - S. Kitsap W Of H
Rooms
Basement Daylight, Finished
Main Level Bedrooms 3
Interior
Interior Features Forced Air, Heat Pump, Ceramic Tile, Wall to Wall Carpet, Laminate, Bath Off Primary, Ceiling Fan(s), Double Pane/Storm Window, Dining Room, French Doors, Skylight(s), Vaulted Ceiling(s), Water Heater
Flooring Ceramic Tile, Laminate, Vinyl, Carpet
Fireplace false
Appliance Dishwasher, Dryer, Microwave, Range/Oven, Refrigerator, Washer
Exterior
Exterior Feature Brick, Wood
Garage Spaces 2.0
Utilities Available Cable Connected, Septic System, Electricity Available
Amenities Available Cable TV, Deck, Fenced-Fully, Gated Entry, Outbuildings, Patio, RV Parking, Shop
View Y/N Yes
View Partial, Territorial
Roof Type Composition
Garage Yes
Building
Lot Description Dead End Street
Story One
Sewer Septic Tank
Water Shared Well
New Construction No
Schools
Elementary Schools Burley Glenwood Elem
Middle Schools Cedar Heights Jh
High Schools So. Kitsap High
School District South Kitsap
Others
Senior Community No
Acceptable Financing Cash Out, Conventional, FHA, USDA Loan, VA Loan
Listing Terms Cash Out, Conventional, FHA, USDA Loan, VA Loan
Read Less
Want to know what your home might be worth? Contact us for a FREE valuation!

Our team is ready to help you sell your home for the highest possible price ASAP

"Three Trees" icon indicates a listing provided courtesy of NWMLS.






