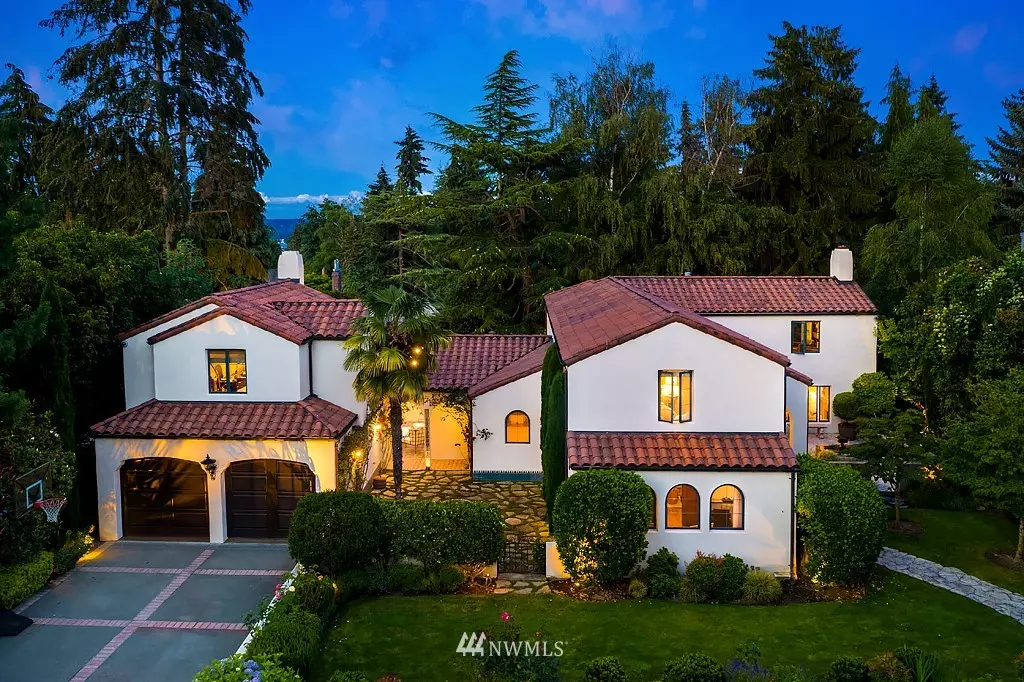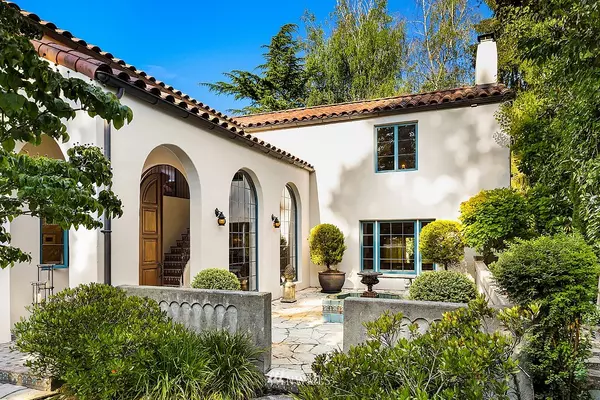Bought with Realogics Sotheby's Int'l Rlty
$4,270,000
$4,470,000
4.5%For more information regarding the value of a property, please contact us for a free consultation.
1642 Shenandoah DR E Seattle, WA 98112
5 Beds
4.25 Baths
5,600 SqFt
Key Details
Sold Price $4,270,000
Property Type Single Family Home
Sub Type Residential
Listing Status Sold
Purchase Type For Sale
Square Footage 5,600 sqft
Price per Sqft $762
Subdivision Broadmoor
MLS Listing ID 1729701
Sold Date 05/14/21
Style 18 - 2 Stories w/Bsmnt
Bedrooms 5
Full Baths 3
Half Baths 1
HOA Fees $275/mo
Year Built 1927
Annual Tax Amount $42,029
Lot Size 0.324 Acres
Property Description
With style straight from Santa Barbara, this Broadmoor Spanish Colonial Revival is infused with enchanting details. On a lush double lot, the home exhibits luxury reminiscent of a Montecito estate. Inspired outdoor spaces provide a picturesque setting for entertaining. A grand entry welcomes you to meticulously updated interiors, a fabulous kitchen w/marble counters & master with gorgeous terrace. Lower level media room & wine cellar. Suite over detached garage perfect for guests or home office.
Location
State WA
County King
Area 390 - Central Seattle
Rooms
Basement Daylight, Finished
Interior
Interior Features Radiator, Hardwood, Wet Bar, Wine Cellar, Bath Off Primary, Ceiling Fan(s), Double Pane/Storm Window, Dining Room, Fireplace (Primary Bedroom), French Doors, Security System, Vaulted Ceiling(s), Walk-In Closet(s), Water Heater
Flooring Hardwood, See Remarks
Fireplaces Number 4
Fireplace true
Appliance Dishwasher, Dryer, Disposal, Microwave, Range/Oven, Refrigerator, See Remarks, Washer
Exterior
Exterior Feature Stucco
Garage Spaces 2.0
Community Features CCRs, Club House, Golf
Utilities Available Cable Connected, High Speed Internet, Natural Gas Available, Sewer Connected, Natural Gas Connected
Amenities Available Cable TV, Deck, Fenced-Partially, Gas Available, Gated Entry, High Speed Internet, Outbuildings, Patio, Sprinkler System
View Y/N No
Roof Type Tile
Garage Yes
Building
Lot Description Curbs, Paved, Sidewalk
Story Two
Sewer Sewer Connected
Water Public
Architectural Style See Remarks
New Construction No
Schools
Elementary Schools Mc Gilvra
Middle Schools Meany Mid
High Schools Garfield High
School District Seattle
Others
Senior Community No
Acceptable Financing Cash Out, Conventional
Listing Terms Cash Out, Conventional
Read Less
Want to know what your home might be worth? Contact us for a FREE valuation!

Our team is ready to help you sell your home for the highest possible price ASAP

"Three Trees" icon indicates a listing provided courtesy of NWMLS.






