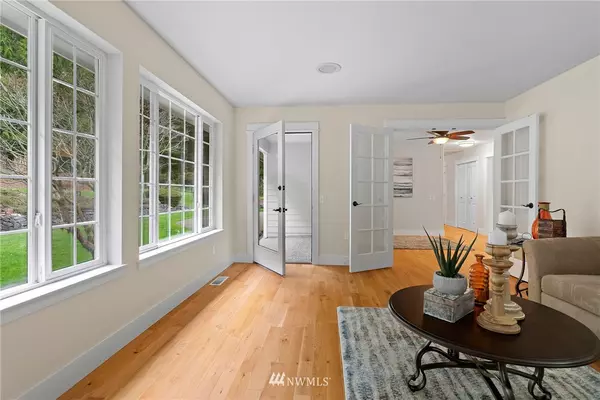Bought with RE/MAX Exclusive
$826,000
$745,000
10.9%For more information regarding the value of a property, please contact us for a free consultation.
8560 Journey LN SE Port Orchard, WA 98367
4 Beds
2.75 Baths
3,100 SqFt
Key Details
Sold Price $826,000
Property Type Single Family Home
Sub Type Residential
Listing Status Sold
Purchase Type For Sale
Square Footage 3,100 sqft
Price per Sqft $266
Subdivision Olalla
MLS Listing ID 1741551
Sold Date 05/03/21
Style 11 - 1 1/2 Story
Bedrooms 4
Full Baths 2
Year Built 1993
Annual Tax Amount $6,078
Lot Size 2.390 Acres
Lot Dimensions 350 x 298
Property Description
Welcome home to this serene 2.4 acre slice of heaven, flooded w/sunlight & ringed by trees. It's a perfect blend of privacy, beautiful landscaping, fruit trees, garden space & room to roam. So close for easy Hwy. 16 access, but oh so far away! Beautiful 1.5 story home is solid & well-maintained. Gleaming hardwood floors throughout much of main floor w/a spacious main floor master suite w/steam shower & tub, french doors, a den & 2 more bedrooms. The kitchen is a cook's dream, loaded w/upscale ss appliances & finishes. Upstairs is huge bonus room + bedroom & bath. Heat pump keeps you cool & gas fireplace is cozy on those chilly nights. Have lots of toys or cars? 2 garages, RV enclosure + 2 outbuildings - you won't run out out of storage!
Location
State WA
County Kitsap
Area 142 - S Kitsap E Of Hw
Rooms
Basement None
Main Level Bedrooms 3
Interior
Interior Features Central A/C, Forced Air, Ceramic Tile, Hardwood, Bath Off Primary, Ceiling Fan(s), Double Pane/Storm Window, Dining Room, French Doors, Walk-In Closet(s), Wired for Generator, Water Heater
Flooring Ceramic Tile, Hardwood, Slate
Fireplaces Number 1
Fireplace true
Appliance Dishwasher, Microwave, Range/Oven, Refrigerator
Exterior
Exterior Feature Cement Planked
Garage Spaces 5.0
Utilities Available Cable Connected, High Speed Internet, Propane, Septic System, Electricity Available, Propane
Amenities Available Cable TV, Fenced-Fully, High Speed Internet, Irrigation, Outbuildings, Patio, Propane, RV Parking, Shop, Sprinkler System
View Y/N Yes
View Territorial
Roof Type Composition
Garage Yes
Building
Lot Description Dead End Street, Paved
Sewer Septic Tank
Water Public
New Construction No
Schools
Elementary Schools Mullenix Ridge Elem
Middle Schools Buyer To Verify
High Schools So. Kitsap High
School District South Kitsap
Others
Senior Community No
Acceptable Financing Cash Out, Conventional, FHA, VA Loan
Listing Terms Cash Out, Conventional, FHA, VA Loan
Read Less
Want to know what your home might be worth? Contact us for a FREE valuation!

Our team is ready to help you sell your home for the highest possible price ASAP

"Three Trees" icon indicates a listing provided courtesy of NWMLS.






