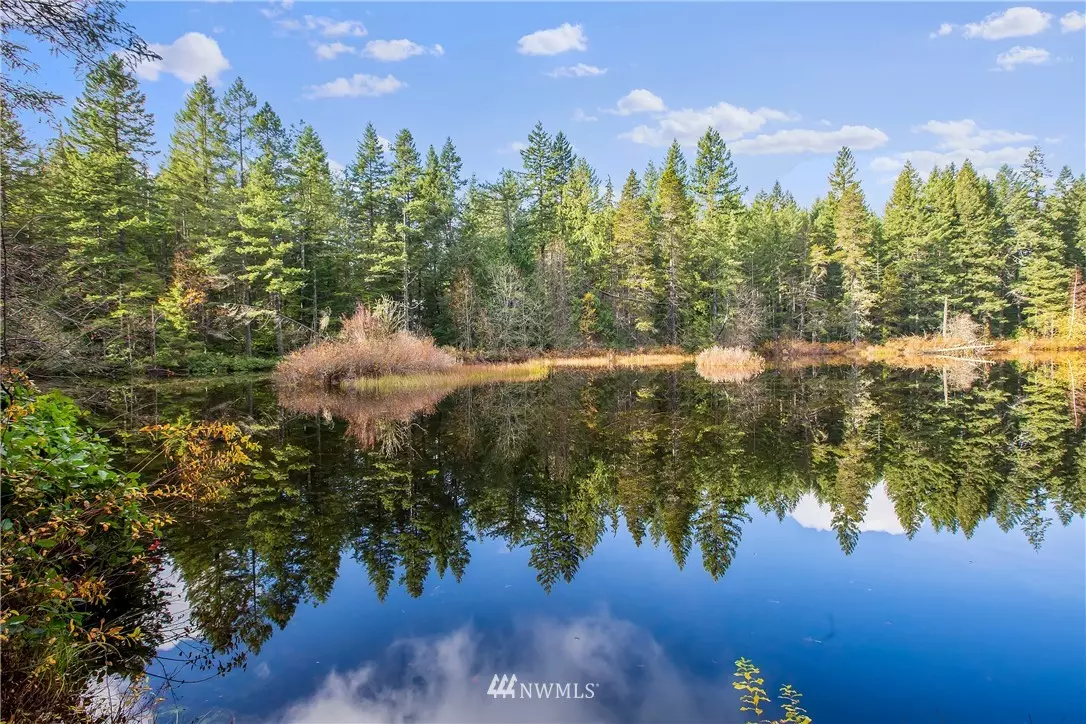Bought with John L. Scott, Inc.
$900,000
$900,000
For more information regarding the value of a property, please contact us for a free consultation.
11024 Havenwood RD SW Port Orchard, WA 98367
3 Beds
3.5 Baths
3,076 SqFt
Key Details
Sold Price $900,000
Property Type Single Family Home
Sub Type Residential
Listing Status Sold
Purchase Type For Sale
Square Footage 3,076 sqft
Price per Sqft $292
Subdivision Wildwood
MLS Listing ID 1694144
Sold Date 05/10/21
Style 10 - 1 Story
Bedrooms 3
Full Baths 3
Half Baths 1
Construction Status Presale
Year Built 2020
Annual Tax Amount $4,297
Lot Size 4.910 Acres
Lot Dimensions 330x643
Property Description
An amazing home on a unique almost five acre property awaits you! Includes access to 4 acre shared private lake and the walking path around it. Yes it has fish! Draws an amazing variety of wildlife - Eagle, Heron, Duck, Deer, Mink have all been seen. Open living floor plan, fireplace, vaulted ceilings, kitchen with huge island, quartz counters, 6-burner gas range-top, wall oven, micro, separate roomy pantry. Spacious master with huge walk-in closet, 5-piece en suite with soaking tub and oversize shower. Show stopping bonus room over 3 car garage. Plus more! Partial wooded lot offers options for animals or gardens or outbuildings, or all three! Picture yourself chilling on the 16x18 back deck overlooking the water and enjoying the quiet.
Location
State WA
County Kitsap
Area 141 - S. Kitsap W Of H
Rooms
Main Level Bedrooms 3
Interior
Interior Features Heat Pump, Central A/C, Ceramic Tile, Hardwood, Wall to Wall Carpet, Bamboo/Cork, Bath Off Primary, Ceiling Fan(s), Double Pane/Storm Window, Vaulted Ceiling(s), Walk-In Closet(s), Water Heater
Flooring Bamboo/Cork, Ceramic Tile, Hardwood, Carpet
Fireplaces Number 1
Fireplace true
Appliance Dishwasher, Microwave, Range/Oven, Refrigerator
Exterior
Exterior Feature Cement Planked
Garage Spaces 3.0
Utilities Available Propane, Septic System, Electricity Available, Individual Well
Amenities Available Deck, Propane
Waterfront Description Lake
View Y/N Yes
View Lake, See Remarks, Territorial
Roof Type Composition
Garage Yes
Building
Lot Description Dead End Street, Dirt Road, Sidewalk
Story One
Builder Name POS Partners, LLC
Sewer Septic Tank
Water Individual Well, Private
New Construction Yes
Construction Status Presale
Schools
Elementary Schools Orchard Heights Elem
Middle Schools Cedar Heights Jh
High Schools So. Kitsap High
School District South Kitsap
Others
Senior Community No
Acceptable Financing Cash Out, Conventional
Listing Terms Cash Out, Conventional
Read Less
Want to know what your home might be worth? Contact us for a FREE valuation!

Our team is ready to help you sell your home for the highest possible price ASAP

"Three Trees" icon indicates a listing provided courtesy of NWMLS.






