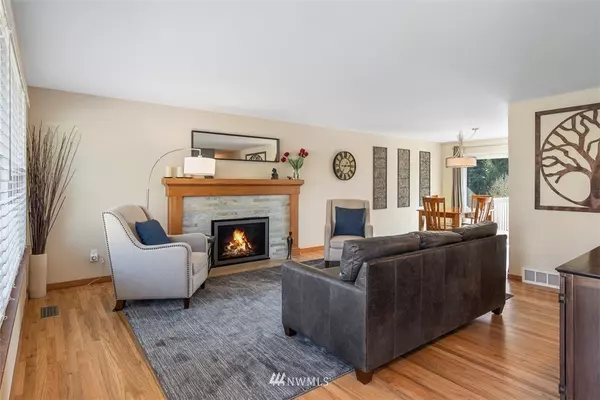Bought with John L. Scott, Inc
$775,000
$750,000
3.3%For more information regarding the value of a property, please contact us for a free consultation.
11503 21st PL SW Burien, WA 98146
3 Beds
2.5 Baths
2,370 SqFt
Key Details
Sold Price $775,000
Property Type Single Family Home
Sub Type Residential
Listing Status Sold
Purchase Type For Sale
Square Footage 2,370 sqft
Price per Sqft $327
Subdivision Shorewood
MLS Listing ID 1744649
Sold Date 04/20/21
Style 16 - 1 Story w/Bsmnt.
Bedrooms 3
Full Baths 1
Year Built 1963
Annual Tax Amount $6,164
Lot Size 8,320 Sqft
Property Description
This level entry mid-century home boasts beautifully re-finished hardwood floors, stylish modern kitchen with gorgeous stone counter tops and storage for all your kitchen gargets. On the main floor you'll find 3 bedrooms, 1.75 bathrooms, a cozy gas fireplace and access to home from the attached 2 car garage. Take in the stunning sunsets from the entertainment sized deck conveniently located just off the dinning room. The daylight lower level features a large entertainment room with fireplace and access to patio and rear fully fenced yard, laundry area, 3/4 bathroom plus a bonus unfinished room with exterior door and large windows. New windows, paint, hot water heater, 200 amp electrical panel and roof coating all in the last year.
Location
State WA
County King
Area 130 - Burien/Normandy
Rooms
Basement Daylight
Main Level Bedrooms 3
Interior
Interior Features Forced Air, Ceramic Tile, Hardwood, Bath Off Primary, Ceiling Fan(s), Double Pane/Storm Window, Dining Room, Jetted Tub, Water Heater
Flooring Ceramic Tile, Hardwood, Vinyl Plank
Fireplaces Number 2
Fireplace true
Appliance Dishwasher, Dryer, Disposal, Microwave, Range/Oven, Refrigerator, Washer
Exterior
Exterior Feature Wood
Garage Spaces 2.0
Utilities Available Sewer Connected, Natural Gas Connected
Amenities Available Deck, Fenced-Partially, Patio
View Y/N Yes
View Mountain(s), Territorial
Roof Type Torch Down
Garage Yes
Building
Lot Description Corner Lot, Dead End Street
Story One
Sewer Sewer Connected
Water Public
New Construction No
Schools
Elementary Schools Shorewood Elem
Middle Schools Cascade Mid
High Schools Evergreen High
School District Highline
Others
Senior Community No
Acceptable Financing Cash Out, Conventional, FHA, VA Loan
Listing Terms Cash Out, Conventional, FHA, VA Loan
Read Less
Want to know what your home might be worth? Contact us for a FREE valuation!

Our team is ready to help you sell your home for the highest possible price ASAP

"Three Trees" icon indicates a listing provided courtesy of NWMLS.






