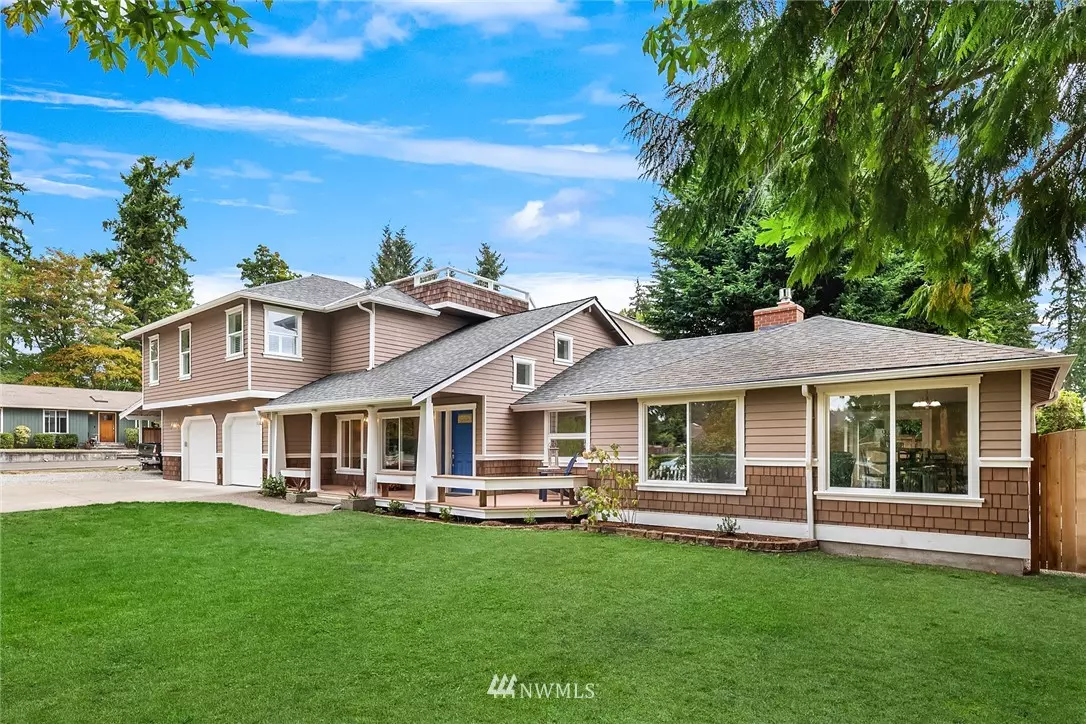Bought with Levin Davidoff Real Estate
$1,035,000
$1,035,000
For more information regarding the value of a property, please contact us for a free consultation.
14510 81st AVE NE Kenmore, WA 98028
4 Beds
2.5 Baths
2,506 SqFt
Key Details
Sold Price $1,035,000
Property Type Single Family Home
Sub Type Residential
Listing Status Sold
Purchase Type For Sale
Square Footage 2,506 sqft
Price per Sqft $413
Subdivision Finn Hill
MLS Listing ID 1839887
Sold Date 10/20/21
Style 12 - 2 Story
Bedrooms 4
Full Baths 2
Half Baths 1
Year Built 1944
Annual Tax Amount $7,873
Lot Size 7,500 Sqft
Lot Dimensions 75 by 100
Property Description
Not your ordinary Finn Hill Home! Craftsman remodel welcomes you with a covered front porch opening to foyer & living room with soaring ceilings and open staircase w/ oak rail. The Island kitchen has new quartz counter and new stainless appliances. Spacious Great room features gas fireplace & built-in entertainment center. Slider opens to private patio & fully fenced backyard. Main floor also has Bdrm/office & full bath. Upper floor offers huge owners suite w/ vaulted ceiling & stunning spa bath w/ heated tile floors, walk-in custom tile shower, soaking tub, plus double vanity and walk-in closet. Plus 2 guest bedrooms, laundry. Don't miss the balcony leading to rooftop view deck, or big finished garage, covered RV/boat parking & more
Location
State WA
County King
Area 600 - Juanita/Woodinvi
Rooms
Basement None
Main Level Bedrooms 1
Interior
Interior Features Forced Air, Ceramic Tile, Wall to Wall Carpet, Bath Off Primary, Ceiling Fan(s), Double Pane/Storm Window, Dining Room, French Doors, Vaulted Ceiling(s), Walk-In Closet(s), Water Heater
Flooring Ceramic Tile, Engineered Hardwood, Carpet
Fireplaces Number 1
Fireplace true
Appliance Dishwasher, Dryer, Microwave, Range/Oven, Refrigerator, Washer
Exterior
Exterior Feature Wood, Wood Products
Garage Spaces 3.0
Utilities Available Cable Connected, High Speed Internet, Natural Gas Available, Sewer Connected, Electricity Available, Natural Gas Connected
Amenities Available Cable TV, Deck, Dog Run, Fenced-Fully, Gas Available, High Speed Internet, Patio, Rooftop Deck, RV Parking, Shop
View Y/N Yes
View Mountain(s), Territorial
Roof Type Composition
Garage Yes
Building
Lot Description Secluded
Story Two
Sewer Sewer Connected
Water Public
Architectural Style Craftsman
New Construction No
Schools
Elementary Schools Moorlands Elem
Middle Schools Northshore Middle School
High Schools Inglemoor Hs
School District Northshore
Others
Senior Community No
Acceptable Financing Cash Out, Conventional, VA Loan
Listing Terms Cash Out, Conventional, VA Loan
Read Less
Want to know what your home might be worth? Contact us for a FREE valuation!

Our team is ready to help you sell your home for the highest possible price ASAP

"Three Trees" icon indicates a listing provided courtesy of NWMLS.






