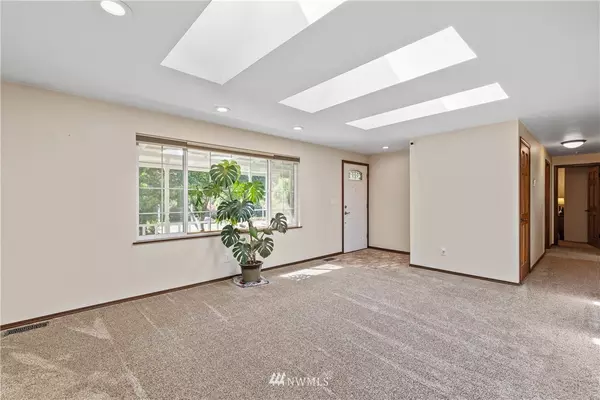Bought with Windermere R.E. Northeast, Inc
$595,000
$570,000
4.4%For more information regarding the value of a property, please contact us for a free consultation.
14209 242nd DR SE Monroe, WA 98272
3 Beds
2 Baths
1,551 SqFt
Key Details
Sold Price $595,000
Property Type Single Family Home
Sub Type Residential
Listing Status Sold
Purchase Type For Sale
Square Footage 1,551 sqft
Price per Sqft $383
Subdivision Old Owen
MLS Listing ID 1777500
Sold Date 08/27/21
Style 10 - 1 Story
Bedrooms 3
Full Baths 2
Year Built 1971
Annual Tax Amount $4,069
Lot Size 0.347 Acres
Lot Dimensions 120' X `120'
Property Description
Nicely updated Rambler, beautifully maintained house and yard. Covered patio with cooking area and mini frig. Huge back yard w/RV parking. House has heat pump w/air conditioning, newer carpet, Vinyl R value sheeting flooring, w/skylights. Pellet stove in garage for heat. Water purification system. Wired for generator w/huge 1242 sq. ft. 4 car garage & shop. Quartz countertops, porcelain backsplash and bathroom floors, Central Forced Air, Propane tank for heating fireplace/BBQ/Grill. 31 yrs left on 40 yr lifetime roof, 30 yr flooring. Fire protected walls w/Rockwool insulation between house and garage. This is truly a unique home with many added features you won't find in your typical rambler. You've got to check this out but hurry!
Location
State WA
County Snohomish
Area 750 - East Snohomish C
Rooms
Basement None
Main Level Bedrooms 3
Interior
Interior Features Central A/C, Forced Air, Heat Pump, Ceramic Tile, Fir/Softwood, Wall to Wall Carpet, Bath Off Primary, Ceiling Fan(s), Double Pane/Storm Window, Dining Room, Security System, Skylight(s), Wired for Generator, Water Heater
Flooring Ceramic Tile, Softwood, Vinyl, Carpet
Fireplaces Number 1
Fireplace true
Appliance Dishwasher, Double Oven, Dryer, Disposal, Microwave, Range/Oven, Refrigerator, Washer
Exterior
Exterior Feature Wood
Garage Spaces 4.0
Utilities Available Cable Connected, Propane, Septic System, Electricity Available, Pellet, Propane
Amenities Available Cable TV, Deck, Fenced-Fully, Patio, Propane, RV Parking, Shop
View Y/N Yes
View Territorial
Roof Type Composition
Garage Yes
Building
Lot Description Dead End Street, Secluded
Story One
Sewer Septic Tank
Water Public
Architectural Style Northwest Contemporary
New Construction No
Schools
Elementary Schools Salem Woods Elem
Middle Schools Monroe Mid
High Schools Monroe High
School District Monroe
Others
Senior Community No
Acceptable Financing Cash Out, Conventional, FHA, VA Loan
Listing Terms Cash Out, Conventional, FHA, VA Loan
Read Less
Want to know what your home might be worth? Contact us for a FREE valuation!

Our team is ready to help you sell your home for the highest possible price ASAP

"Three Trees" icon indicates a listing provided courtesy of NWMLS.






