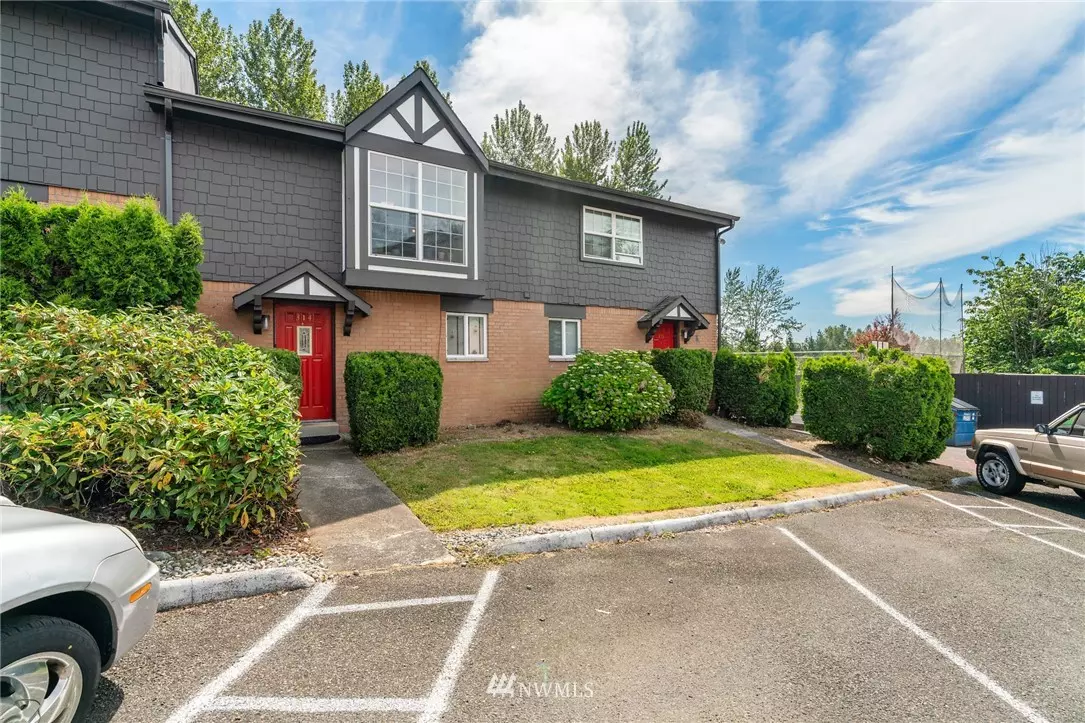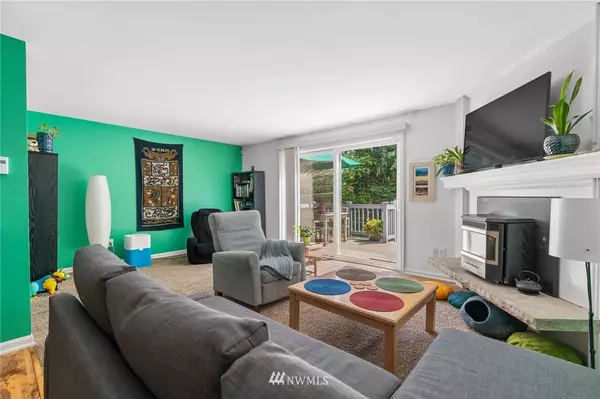Bought with John L. Scott, Inc
$215,000
$215,000
For more information regarding the value of a property, please contact us for a free consultation.
3445 S 176th ST ##314 Seatac, WA 98188
2 Beds
1.5 Baths
1,226 SqFt
Key Details
Sold Price $215,000
Property Type Condo
Sub Type Condominium
Listing Status Sold
Purchase Type For Sale
Square Footage 1,226 sqft
Price per Sqft $175
Subdivision Seatac
MLS Listing ID 1618832
Sold Date 07/29/20
Style 32 - Townhouse
Bedrooms 2
Full Baths 1
Half Baths 1
HOA Fees $546/mo
Year Built 1968
Annual Tax Amount $2,353
Property Description
Tastefully updated townhouse in desirable Wedgewood Manor! Major complex remodel:new siding,exterior paint, piping. Spacious unit has fully updated kitchen w/quartz counters,quality cabinets,SS appliances;well appointed dining connects to entrtnmnt size living room w/pellet stove. Upstairs 2 generous sized bedrms w/walk-in closets&full bath. Large trex deck overlooking green belt. 1-car garage& 2 add parking. Laundry inside.Many on-site amenities.Minutes from light rail & freeways.No rental cap!
Location
State WA
County King
Area 130 - Burien/Normandy
Interior
Interior Features Hardwood, Laminate, Wall to Wall Carpet, Balcony/Deck/Patio, Cooking-Electric, Dryer-Electric, Washer, Water Heater
Flooring Hardwood, Laminate, Vinyl, Carpet
Fireplaces Number 1
Fireplace true
Appliance Dishwasher, Dryer, Disposal, Microwave, Range/Oven, Refrigerator, Washer
Exterior
Exterior Feature Brick, Cement Planked, Wood Products
Garage Spaces 2.0
Community Features Athletic Court, Club House, Exercise Room, Game/Rec Rm, Gated, High Speed Int Avail, Laundry Room, Pool, Sauna, Gated
Utilities Available Electric, Common Area Maintenance, Garbage, Road Maintenance, Water/Sewer
View Y/N Yes
View Territorial
Roof Type Composition
Garage Yes
Building
Lot Description Dead End Street, Paved
Story Multi/Split
Architectural Style Traditional
New Construction No
Schools
Elementary Schools Bow Lake Elem
Middle Schools Chinook Mid
High Schools Tyee High
School District Highline
Others
HOA Fee Include Common Area Maintenance, Earthquake Insurance, Garbage, Lawn Service, Road Maintenance, Water/Sewer
Senior Community Yes
Acceptable Financing Cash Out, Conventional
Listing Terms Cash Out, Conventional
Read Less
Want to know what your home might be worth? Contact us for a FREE valuation!

Our team is ready to help you sell your home for the highest possible price ASAP

"Three Trees" icon indicates a listing provided courtesy of NWMLS.






