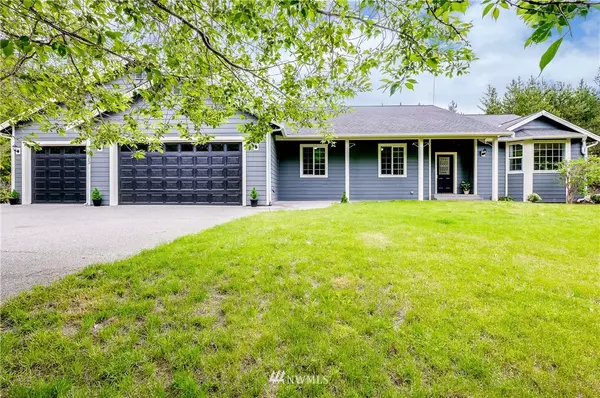Bought with Keller Williams West Sound
$649,000
$649,000
For more information regarding the value of a property, please contact us for a free consultation.
6302 SW Cliff Ridge WAY Port Orchard, WA 98367
3 Beds
2.5 Baths
2,118 SqFt
Key Details
Sold Price $649,000
Property Type Single Family Home
Sub Type Residential
Listing Status Sold
Purchase Type For Sale
Square Footage 2,118 sqft
Price per Sqft $306
Subdivision South Kitsap
MLS Listing ID 1781761
Sold Date 07/15/21
Style 10 - 1 Story
Bedrooms 3
Full Baths 2
Half Baths 1
Year Built 2005
Annual Tax Amount $4,881
Lot Size 3.170 Acres
Property Description
What is not to love about this stunning one story home on a secluded 3.17 acre lot. The home has been freshly updated with new interior & exterior paint, carpet, refinished hardwood floors and more. You will love the enormous great room with soaring ceilings, skylight lots of windows makes it bright and cheery on those dark winter day, the gas fireplace adds that extra charm. The kitchen with massive island & incredible counter & cabinet space plus vaulted ceilings makes it a chefs dream. Need large bedrooms we have those to, very impressive! There is a large office/den if you work at home. The master suite has it all including a wonderful 5 piece bath and double sinks.
The garage can handle 4 full size cars or 3 cars w/ large shop space.
Location
State WA
County Kitsap
Area 141 - S. Kitsap W Of H
Rooms
Basement None
Main Level Bedrooms 3
Interior
Interior Features Forced Air, Ceramic Tile, Hardwood, Laminate, Wall to Wall Carpet, Bath Off Primary, Double Pane/Storm Window, Dining Room, Vaulted Ceiling(s), Walk-In Closet(s), Water Heater
Flooring Ceramic Tile, Hardwood, Laminate, Vinyl Plank, Carpet
Fireplaces Number 1
Fireplace true
Appliance Dishwasher, Microwave, Range/Oven, Refrigerator
Exterior
Exterior Feature Cement Planked, Stone, Wood
Garage Spaces 4.0
Utilities Available Cable Connected, Propane, Septic System, Propane
Amenities Available Cable TV, Dog Run, Fenced-Partially, Patio, Propane, RV Parking
View Y/N No
Roof Type Composition
Garage Yes
Building
Lot Description Dead End Street, Dirt Road
Story One
Builder Name Eagle Homes
Sewer Septic Tank
Water Shared Well
Architectural Style Northwest Contemporary
New Construction No
Schools
Elementary Schools Buyer To Verify
Middle Schools Cedar Heights Jh
High Schools So. Kitsap High
School District South Kitsap
Others
Senior Community No
Acceptable Financing Cash Out, Conventional, VA Loan
Listing Terms Cash Out, Conventional, VA Loan
Read Less
Want to know what your home might be worth? Contact us for a FREE valuation!

Our team is ready to help you sell your home for the highest possible price ASAP

"Three Trees" icon indicates a listing provided courtesy of NWMLS.






