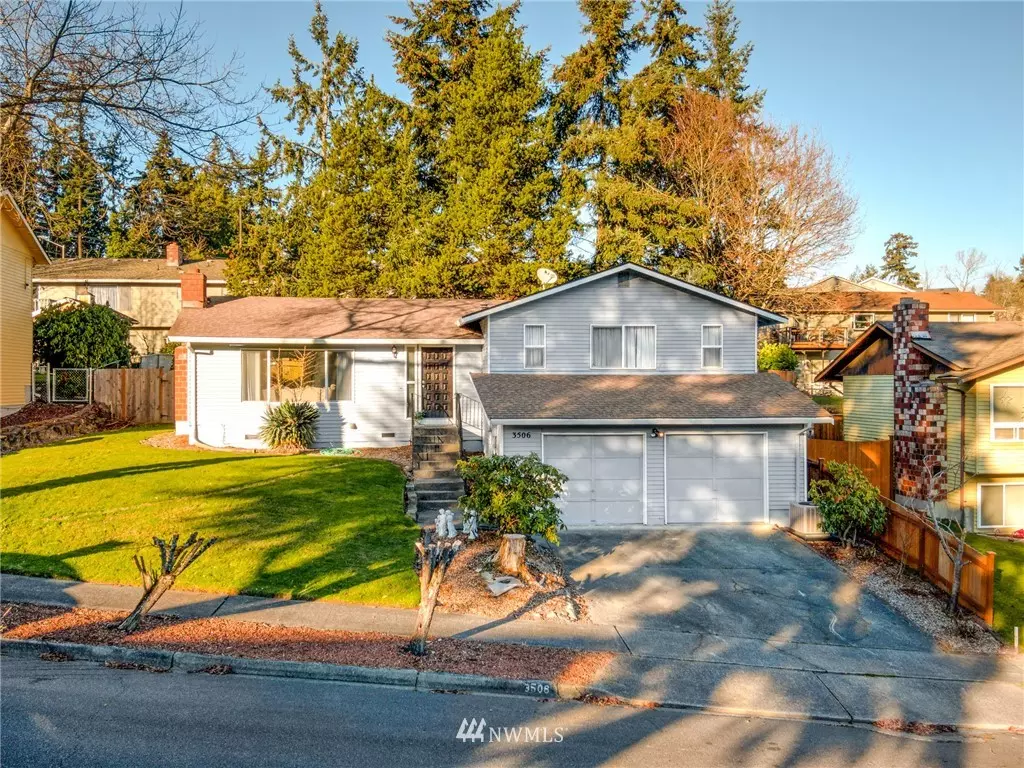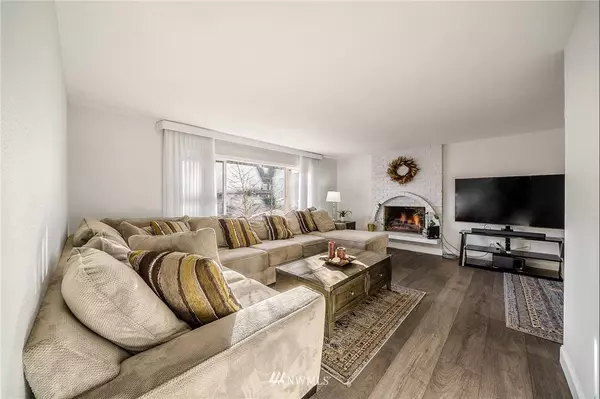Bought with KW Mountains to Sound Realty
$510,000
$499,950
2.0%For more information regarding the value of a property, please contact us for a free consultation.
3506 S 261st ST Kent, WA 98032
3 Beds
2.75 Baths
1,940 SqFt
Key Details
Sold Price $510,000
Property Type Single Family Home
Sub Type Residential
Listing Status Sold
Purchase Type For Sale
Square Footage 1,940 sqft
Price per Sqft $262
Subdivision Lake Fenwick
MLS Listing ID 1694594
Sold Date 01/08/21
Style 13 - Tri-Level
Bedrooms 3
Full Baths 2
Year Built 1977
Annual Tax Amount $4,216
Lot Size 7,004 Sqft
Property Description
Stunning Tri-Level now available in the Lake Fenwick area! Excellent location - minutes from freeway access, shopping, dining and Lake Fenwick Park. This 1940 SF home offers 3 beds/2.75 baths with lower level bonus room (currently used as a 4th bedroom). Updated from floor to ceiling - wide plank vinyl flooring, tile floors, custom handrails, new trim & fresh interior paint. Kitchen boasts updated cabinets w/soft close feature, quartz counters, huge built in pantry, extra deep sink & SS appliances (double-oven). Newer furnace, A/C (heat pump) & toilets plus more! Open Living & Dining w/beautiful wood F/P with brick surround/hearth. Master Suite w/ private bath & WI closet. Lower Level Bonus Room w/private 3/4 bath & electric fireplace.
Location
State WA
County King
Area 120 - Des Moines/Redon
Rooms
Basement Finished
Interior
Interior Features Central A/C, Forced Air, Heat Pump, Ceramic Tile, Bath Off Primary, Double Pane/Storm Window, Dining Room, Walk-In Closet(s), Water Heater
Flooring Ceramic Tile, Vinyl Plank
Fireplaces Number 2
Fireplace true
Appliance Dishwasher, Double Oven, Disposal, Microwave, Range/Oven, Refrigerator
Exterior
Exterior Feature Metal/Vinyl
Garage Spaces 2.0
Utilities Available Cable Connected, High Speed Internet, Natural Gas Available, Sewer Connected, Electricity Available, Natural Gas Connected
Amenities Available Cable TV, Fenced-Partially, Gas Available, High Speed Internet, Patio
View Y/N Yes
View Territorial
Roof Type Composition
Garage Yes
Building
Lot Description Curbs, Dead End Street, Sidewalk
Story Three Or More
Sewer Sewer Connected
Water Public
New Construction No
Schools
Elementary Schools Star Lake Elem
Middle Schools Totem Jnr High
High Schools Thomas Jefferson Hig
School District Federal Way
Others
Acceptable Financing Cash Out, Conventional, FHA, VA Loan
Listing Terms Cash Out, Conventional, FHA, VA Loan
Read Less
Want to know what your home might be worth? Contact us for a FREE valuation!

Our team is ready to help you sell your home for the highest possible price ASAP

"Three Trees" icon indicates a listing provided courtesy of NWMLS.






