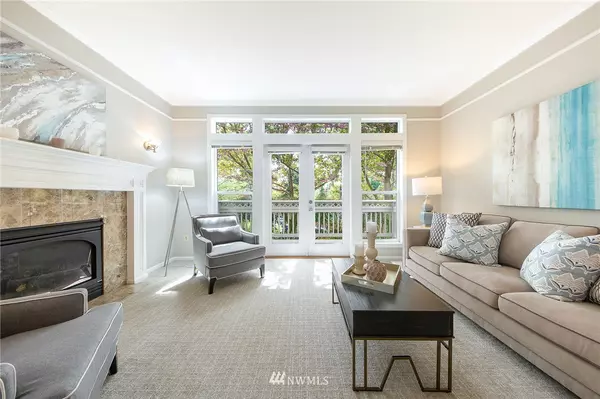Bought with John L. Scott, Inc.
$1,530,000
$1,250,000
22.4%For more information regarding the value of a property, please contact us for a free consultation.
11830 SE 5th ST Bellevue, WA 98005
4 Beds
2.5 Baths
2,103 SqFt
Key Details
Sold Price $1,530,000
Property Type Single Family Home
Sub Type Residential
Listing Status Sold
Purchase Type For Sale
Square Footage 2,103 sqft
Price per Sqft $727
Subdivision Wilburton
MLS Listing ID 1763389
Sold Date 05/28/21
Style 12 - 2 Story
Bedrooms 4
Full Baths 2
Half Baths 1
HOA Fees $117/mo
Year Built 1999
Annual Tax Amount $5,668
Lot Size 0.275 Acres
Property Description
Stand alone end unit/residence is a part of the Wilburton Crest Condos with 3 total units. Adjacent to Bellevue Botanical Gardens w/miles of walking trails & just minutes to downtown Bellevue and all freeways. The formal entry opens to the gracious living and dining room w/picture windows, new designer carpet, gas fireplace, and French door to private, deck. Spacious kitchen w/space for breakfast table, gas cooking, 2 built-in work spaces & sliders to fenced grounds & covered patio. 3 bedrooms up & 2 full baths including a sumptuous master suite w/soaring ceilings, new carpet, walk-in closet, & remodeled full bath. Huge 4th bdrm or bonus rm is upstairs from kitchen. This lives like a single family residence in the heart of Bellevue!
Location
State WA
County King
Area 530 - Bellevue/East Of
Rooms
Basement None
Interior
Interior Features Central A/C, Forced Air, Concrete, Wall to Wall Carpet, Ceiling Fan(s), Double Pane/Storm Window, Dining Room, High Tech Cabling, Skylight(s), Vaulted Ceiling(s), Walk-In Closet(s)
Flooring Concrete, Engineered Hardwood, Carpet
Fireplaces Number 1
Fireplace true
Appliance Dishwasher, Dryer, Disposal, Microwave, Range/Oven, Refrigerator, Washer
Exterior
Exterior Feature Wood Products
Garage Spaces 2.0
Community Features CCRs
Utilities Available Cable Connected, Natural Gas Available, Sewer Connected, Natural Gas Connected, Common Area Maintenance
Amenities Available Cable TV, Fenced-Fully, Gas Available, Patio, Sprinkler System
View Y/N Yes
View Territorial
Roof Type Flat
Garage Yes
Building
Lot Description Adjacent to Public Land, Alley, Cul-De-Sac, Curbs, Paved, Sidewalk
Story Two
Sewer Sewer Connected
Water Public
Architectural Style Contemporary
New Construction No
Schools
Elementary Schools Wilburton Elementary
Middle Schools Chinook Mid
High Schools Bellevue High
School District Bellevue
Others
Senior Community No
Acceptable Financing Cash Out, Conventional
Listing Terms Cash Out, Conventional
Read Less
Want to know what your home might be worth? Contact us for a FREE valuation!

Our team is ready to help you sell your home for the highest possible price ASAP

"Three Trees" icon indicates a listing provided courtesy of NWMLS.






