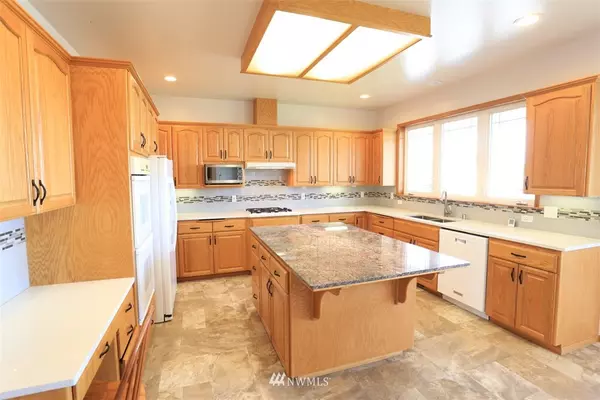Bought with Brandon Nelson Partners
$520,000
$525,000
1.0%For more information regarding the value of a property, please contact us for a free consultation.
2496 Pine DR Ferndale, WA 98248
5 Beds
3.5 Baths
3,417 SqFt
Key Details
Sold Price $520,000
Property Type Single Family Home
Sub Type Residential
Listing Status Sold
Purchase Type For Sale
Square Footage 3,417 sqft
Price per Sqft $152
Subdivision Ferndale
MLS Listing ID 1434740
Sold Date 05/17/19
Style 18 - 2 Stories w/Bsmnt
Bedrooms 5
Full Baths 3
Half Baths 1
Year Built 1998
Annual Tax Amount $4,654
Lot Size 10,454 Sqft
Property Description
Unobstructed views from nearly every room in this grand 5 bedroom home. Expertly designed by JWR Design, this home has had major updates since the original build. Low maintenance exterior and landscaping. Great spaces for everyone-including large dedicated office, formal dining with built-ins, fully finished basement and a massive kitchen that has room for the chefs and all the guests. Private cul de sac location, fenced back yard, walk-in storage above garage + shop! Walk to all area schools!
Location
State WA
County Whatcom
Area 870 - Ferndale/Custer
Rooms
Basement Finished
Interior
Interior Features Forced Air, Wall to Wall Carpet, Laminate, Wired for Generator, Bath Off Primary, Ceiling Fan(s), Double Pane/Storm Window, Dining Room, High Tech Cabling, Skylight(s), Vaulted Ceiling(s), Walk-In Closet(s), Water Heater
Flooring Laminate, Carpet
Fireplaces Number 1
Fireplaces Type Gas
Fireplace true
Appliance Dishwasher, Double Oven, Dryer, Disposal, Microwave, Range/Oven, Refrigerator, Washer
Exterior
Exterior Feature Metal/Vinyl
Garage Spaces 2.0
Utilities Available Cable Connected, High Speed Internet, Natural Gas Available, Sewer Connected, Natural Gas Connected
Amenities Available Cable TV, Deck, Fenced-Fully, Gas Available, High Speed Internet, Outbuildings, Patio
View Y/N Yes
View City, Mountain(s), Territorial
Roof Type Composition
Garage Yes
Building
Lot Description Cul-De-Sac, Curbs, Dead End Street, Paved, Sidewalk
Story Two
Sewer Sewer Connected
Water Public
Architectural Style Northwest Contemporary
New Construction No
Schools
Elementary Schools Eagleridge Elem
Middle Schools Horizon Mid
High Schools Ferndale High
School District Ferndale
Others
Acceptable Financing Conventional, FHA, Private Financing Available, VA Loan, USDA Loan
Listing Terms Conventional, FHA, Private Financing Available, VA Loan, USDA Loan
Read Less
Want to know what your home might be worth? Contact us for a FREE valuation!

Our team is ready to help you sell your home for the highest possible price ASAP

"Three Trees" icon indicates a listing provided courtesy of NWMLS.






