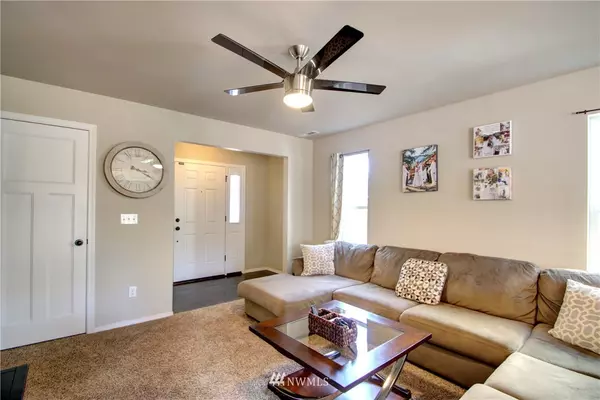Bought with Keller Williams Western Realty
$373,000
$369,900
0.8%For more information regarding the value of a property, please contact us for a free consultation.
5564 Timberridge DR Mount Vernon, WA 98273
3 Beds
2.5 Baths
2,200 SqFt
Key Details
Sold Price $373,000
Property Type Single Family Home
Sub Type Residential
Listing Status Sold
Purchase Type For Sale
Square Footage 2,200 sqft
Price per Sqft $169
Subdivision Skagit Highlands
MLS Listing ID 1512157
Sold Date 10/07/19
Style 12 - 2 Story
Bedrooms 3
Full Baths 2
Half Baths 1
Year Built 2012
Annual Tax Amount $2,969
Lot Size 6,625 Sqft
Property Description
Terrific Late-Phase Home in Skagit Highlands.This 2200SF 3BR, 2.5BA plan will check off all your requirements & then some.Rich espresso cabinetry & engineered hrdwds add a dramatic flair to the island kitchen w designer tile counters and stainless & black appliance set.You'll love having an open living/dining rm as well as a separate family rm. French doors open to master suite w 5PC bath and huge walk-in closet.Fully fenced back yard fun w new large deck for BBQ's.Tankless H2O, & all appl stay!
Location
State WA
County Skagit
Area 835 - Mount Vernon
Rooms
Basement None
Interior
Interior Features Forced Air, Tankless Water Heater, Ceramic Tile, Hardwood, Wall to Wall Carpet, Bath Off Primary, Double Pane/Storm Window, Walk-In Closet(s), Water Heater
Flooring Ceramic Tile, Hardwood, Vinyl, Carpet
Fireplace false
Appliance Dishwasher, Dryer, Disposal, Microwave, Range/Oven, Refrigerator, Washer
Exterior
Exterior Feature Metal/Vinyl
Garage Spaces 2.0
Community Features CCRs
Utilities Available High Speed Internet, Sewer Connected, Natural Gas Connected
Amenities Available Fenced-Fully, High Speed Internet
View Y/N Yes
View Mountain(s)
Roof Type Composition
Garage Yes
Building
Lot Description Curbs, Paved, Sidewalk
Story Two
Sewer Sewer Connected
Water Public
Architectural Style Craftsman
New Construction No
Schools
Elementary Schools Buyer To Verify
Middle Schools Buyer To Verify
High Schools Mount Vernon High
School District Mount Vernon
Others
Acceptable Financing Cash Out, Conventional, Farm Home Loan, Private Financing Available, VA Loan, State Bond
Listing Terms Cash Out, Conventional, Farm Home Loan, Private Financing Available, VA Loan, State Bond
Read Less
Want to know what your home might be worth? Contact us for a FREE valuation!

Our team is ready to help you sell your home for the highest possible price ASAP

"Three Trees" icon indicates a listing provided courtesy of NWMLS.






