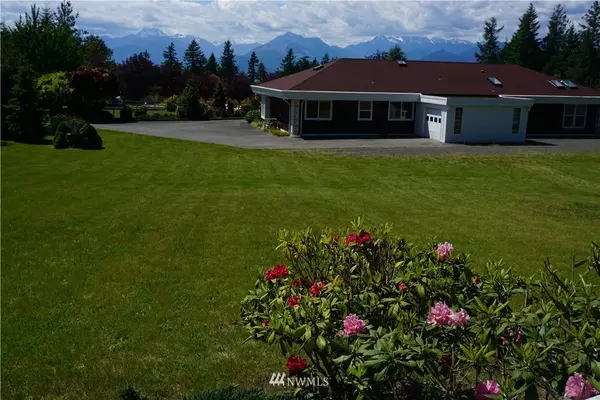Bought with The Carver Real Estate Group
$600,000
$649,000
7.6%For more information regarding the value of a property, please contact us for a free consultation.
6530 NW Anderson Hill RD Silverdale, WA 98383
3 Beds
2.5 Baths
3,468 SqFt
Key Details
Sold Price $600,000
Property Type Single Family Home
Sub Type Residential
Listing Status Sold
Purchase Type For Sale
Square Footage 3,468 sqft
Price per Sqft $173
Subdivision Central Kitsap
MLS Listing ID 1340773
Sold Date 09/30/19
Style 10 - 1 Story
Bedrooms 3
Full Baths 2
Half Baths 1
HOA Fees $22/mo
Year Built 2002
Annual Tax Amount $7,684
Lot Size 2.490 Acres
Property Description
Mountain view. 2.5 acres with a beautiful home built by the owner and all on one level. A home fit for anyone. Great for entertaining with its open concept, this house will serve your needs. Mature landscaping with pleasing water and stone features, gazebo, arbors, orchard with standard size apple, cherry and pear trees. Huge shop. Fenced garden area. Room to expand too. New granite counter tops plus new heat pump and furnace with warranties that transfer to new buyers.
Location
State WA
County Kitsap
Area 147 - Silverdale
Rooms
Basement None
Main Level Bedrooms 3
Interior
Interior Features Heat Pump, Ceramic Tile, Wall to Wall Carpet, Laminate, Bath Off Primary, Ceiling Fan(s), Double Pane/Storm Window, Dining Room, Disabled Access, High Tech Cabling, Jetted Tub, Skylight(s), Walk-In Closet(s), Water Heater
Flooring Ceramic Tile, Laminate, Carpet
Fireplaces Number 2
Fireplaces Type Gas
Fireplace true
Appliance Dishwasher, Dryer, Disposal, Microwave, Range/Oven, Refrigerator, Washer
Exterior
Exterior Feature Wood Products
Garage Spaces 4.0
Community Features CCRs
Utilities Available Cable Connected, High Speed Internet, Natural Gas Available, Septic System, Electricity Available, Natural Gas Connected
Amenities Available Cabana/Gazebo, Cable TV, Disabled Access, Fenced-Partially, Gas Available, High Speed Internet, Outbuildings, Patio, RV Parking, Shop, Sprinkler System
View Y/N Yes
View Mountain(s)
Roof Type Composition
Garage Yes
Building
Lot Description Dead End Street, Paved
Story One
Sewer Septic Tank
Water Shared Well
Architectural Style Northwest Contemporary
New Construction No
Schools
Elementary Schools Cougar Vly Elem
Middle Schools Central Kitsap Middle
High Schools Central Kitsap High
School District Central Kitsap #401
Others
Acceptable Financing Cash Out, Conventional, FHA, Private Financing Available, VA Loan, USDA Loan
Listing Terms Cash Out, Conventional, FHA, Private Financing Available, VA Loan, USDA Loan
Read Less
Want to know what your home might be worth? Contact us for a FREE valuation!

Our team is ready to help you sell your home for the highest possible price ASAP

"Three Trees" icon indicates a listing provided courtesy of NWMLS.





