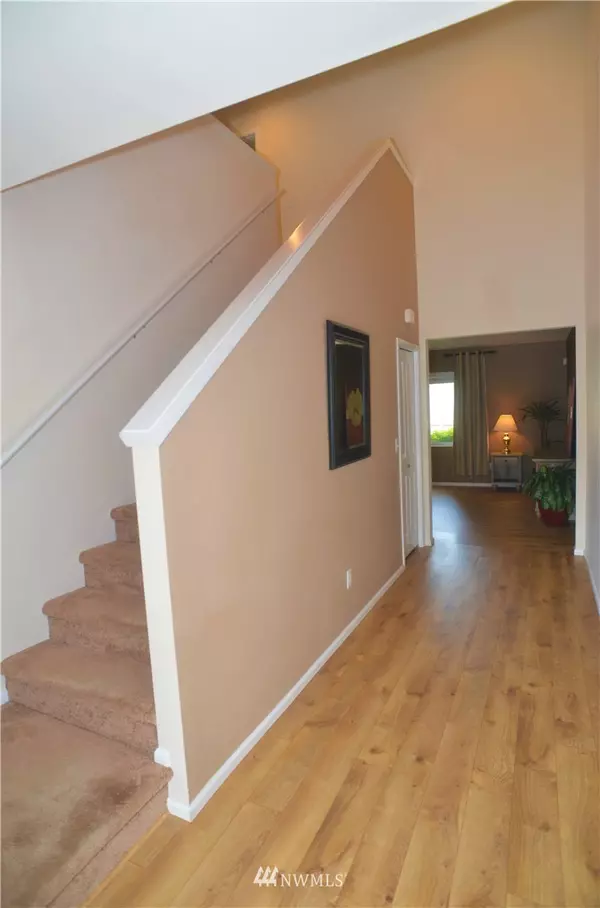Bought with Compass Washington
$395,000
$384,500
2.7%For more information regarding the value of a property, please contact us for a free consultation.
27009 194th PL SE Covington, WA 98042
3 Beds
2.25 Baths
1,610 SqFt
Key Details
Sold Price $395,000
Property Type Single Family Home
Sub Type Residential
Listing Status Sold
Purchase Type For Sale
Square Footage 1,610 sqft
Price per Sqft $245
Subdivision Covington
MLS Listing ID 1454080
Sold Date 06/27/19
Style 12 - 2 Story
Bedrooms 3
Full Baths 1
Half Baths 1
HOA Fees $40/mo
Year Built 2012
Annual Tax Amount $4,206
Lot Size 3,764 Sqft
Property Description
Top condition DR Horton upgrade Model Hm resale next to open space! Open Floor plan kitchen, living & dining Rm maximizes space. Tile counters, full height cabinets w/crown molding, pantry, & NEW Frig & DishWasher. Upper level master suite w/attached 3/4 bath + walk in closet, 2 more bedrooms, full bath, plus bonus office/flex space. Rare A/C, Security and sprinkler systems, Fenced backyard paradise w/ upgraded landscape, & 8x16 covered trex deck. Low traffic street; Mins to shopping & Hwy 18.
Location
State WA
County King
Area 320 - Blk Dimnd/Mpl Vl
Rooms
Basement None
Interior
Interior Features Forced Air, Central A/C, Wall to Wall Carpet, Laminate, Bath Off Primary, Ceiling Fan(s), Double Pane/Storm Window, Dining Room, Security System, Walk-In Closet(s), Water Heater
Flooring Laminate, Vinyl, Carpet
Fireplace false
Appliance Dishwasher, Dryer, Disposal, Microwave, Range/Oven, Refrigerator, Washer
Exterior
Exterior Feature Cement Planked
Garage Spaces 2.0
Community Features CCRs
Utilities Available Cable Connected, High Speed Internet, Sewer Connected, Natural Gas Connected
Amenities Available Cable TV, Fenced-Fully, High Speed Internet, Patio, Sprinkler System
View Y/N Yes
View Territorial
Roof Type Composition
Garage Yes
Building
Lot Description Curbs, Paved, Sidewalk
Story Two
Builder Name D.R. Horton
Sewer Sewer Connected
Water Public
Architectural Style Northwest Contemporary
New Construction No
Schools
Elementary Schools Jenkins Creek Elem
Middle Schools Cedar Heights Jnr Hi
High Schools Kentlake High
School District Kent
Others
Acceptable Financing Cash Out, Conventional, FHA, Private Financing Available, VA Loan
Listing Terms Cash Out, Conventional, FHA, Private Financing Available, VA Loan
Read Less
Want to know what your home might be worth? Contact us for a FREE valuation!

Our team is ready to help you sell your home for the highest possible price ASAP

"Three Trees" icon indicates a listing provided courtesy of NWMLS.






