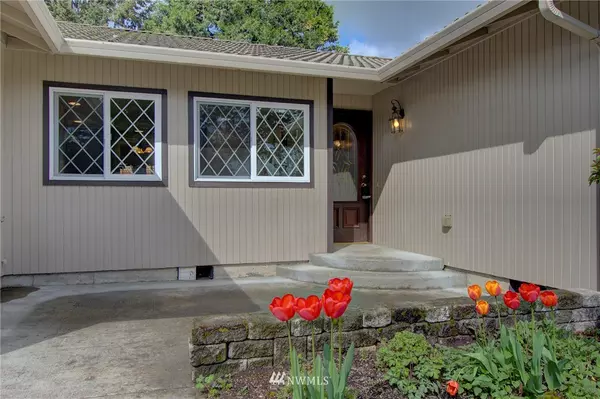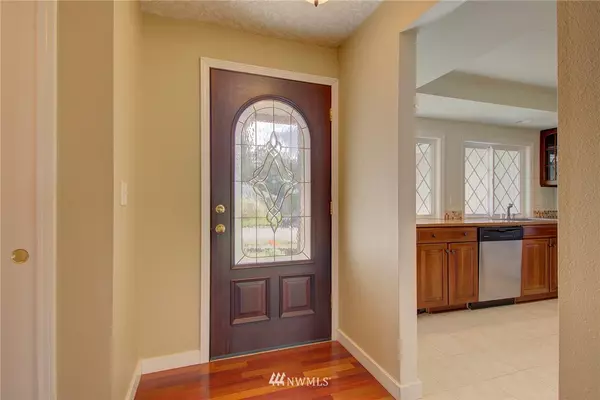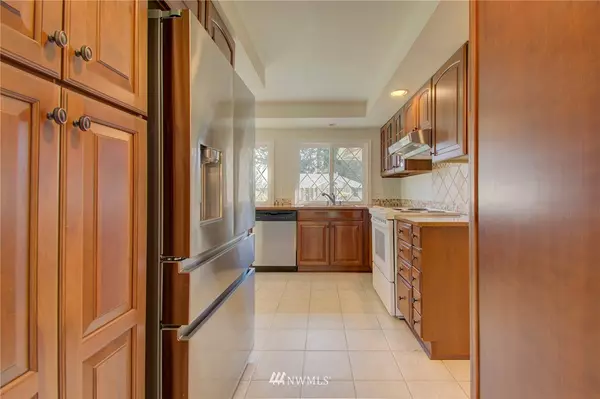Bought with ZNonMember-Office-MLS
$390,000
$399,900
2.5%For more information regarding the value of a property, please contact us for a free consultation.
9706 NE 82nd AVE Vancouver, WA 98662
3 Beds
1.75 Baths
1,871 SqFt
Key Details
Sold Price $390,000
Property Type Single Family Home
Sub Type Residential
Listing Status Sold
Purchase Type For Sale
Square Footage 1,871 sqft
Price per Sqft $208
Subdivision East Orchard
MLS Listing ID 1437817
Sold Date 05/30/19
Style 10 - 1 Story
Bedrooms 3
Full Baths 1
Year Built 1986
Annual Tax Amount $3,444
Lot Size 9,499 Sqft
Lot Dimensions 100x85
Property Description
Fall in love w/ a spacious floor plan & backyard views! 3 bdrm, 2 bath home w/ bonus room boasting glass french doors to patio. Large master bdrm w/ bath & walk-in closet ready for your custom design. Brazilian Cherry hardwoods throughout! Updated kitchen & bathrooms. Almost new SS Samsung refrigerator stays! ALL BATHROOM FURNITURE STAYS! Less than 1 yr old backyard fence, newly covered patio & Eco system landscaping specifically butterfly, hummingbird & bird friendly.
Location
State WA
County Clark
Area 1026 - East Orchard
Rooms
Basement None
Main Level Bedrooms 3
Interior
Interior Features Heat Pump, Central A/C, Hardwood, Bath Off Primary, Dining Room, French Doors, Walk-In Closet(s), Water Heater
Flooring Hardwood
Fireplaces Number 1
Fireplaces Type Wood Burning
Fireplace true
Appliance Dishwasher, Disposal, Range/Oven, Refrigerator
Exterior
Exterior Feature Wood
Garage Spaces 2.0
Utilities Available Sewer Connected, Electricity Available
Amenities Available Fenced-Partially, Patio, Sprinkler System
View Y/N Yes
View Territorial
Roof Type Tile
Garage Yes
Building
Lot Description Paved, Sidewalk
Story One
Sewer Sewer Connected
Water Public
Architectural Style Traditional
New Construction No
Schools
Elementary Schools Glenwoodheightspri
Middle Schools Laurinmiddlesch
High Schools Prairie High
School District Battle Ground
Others
Acceptable Financing Cash Out, Conventional, FHA
Listing Terms Cash Out, Conventional, FHA
Read Less
Want to know what your home might be worth? Contact us for a FREE valuation!

Our team is ready to help you sell your home for the highest possible price ASAP

"Three Trees" icon indicates a listing provided courtesy of NWMLS.






