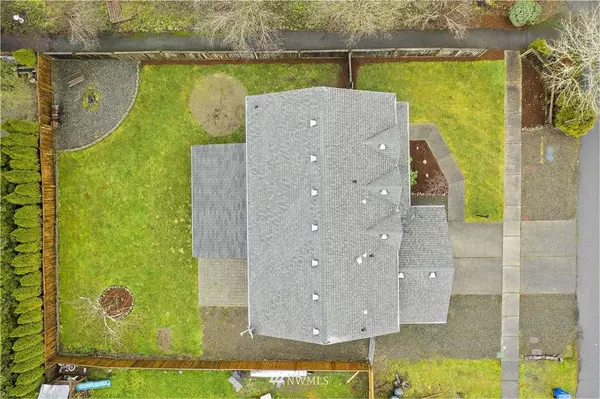Bought with Redfin Corp.
$470,000
$415,000
13.3%For more information regarding the value of a property, please contact us for a free consultation.
3806 154th ST E Tacoma, WA 98446
4 Beds
2.5 Baths
1,934 SqFt
Key Details
Sold Price $470,000
Property Type Single Family Home
Sub Type Residential
Listing Status Sold
Purchase Type For Sale
Square Footage 1,934 sqft
Price per Sqft $243
Subdivision Brookdale
MLS Listing ID 1714772
Sold Date 02/08/21
Style 12 - 2 Story
Bedrooms 4
Full Baths 2
Half Baths 1
Year Built 1997
Annual Tax Amount $4,478
Lot Size 9,751 Sqft
Property Description
This beautifully maintained 4 bedroom, 2.5 bath home is situated on nearly a quarter acre and is move in ready. Brand new carpet and freshly painted in and out. Spacious kitchen with a walk in pantry and a large island with bar seating that is open to the dining and family room. Large covered patio for year round use and a fenced yard make this the perfect home for entertaining. Cozy up to the gas fireplace on those cold winter nights and enjoy your heat pump with AC during the summer. Newer water heater. Bring your toys! Plenty of room for Boat or RV parking. Security cameras and alarm included. No HOA. Close to freeways and JBLM. This is a must see!
Location
State WA
County Pierce
Area 67 - Parkland
Rooms
Basement None
Interior
Interior Features Heat Pump, Central A/C, Ceramic Tile, Wall to Wall Carpet, Bath Off Primary, Double Pane/Storm Window, Dining Room, Security System, Walk-In Closet(s), Water Heater
Flooring Ceramic Tile, Engineered Hardwood, Vinyl, Carpet
Fireplaces Number 1
Fireplace true
Appliance Dishwasher, Dryer, Disposal, Range/Oven, Refrigerator, Washer
Exterior
Exterior Feature Cement/Concrete, Stone, Wood
Garage Spaces 2.0
Utilities Available Cable Connected, High Speed Internet, Natural Gas Available, Sewer Connected, Electricity Available, Natural Gas Connected
Amenities Available Cable TV, Fenced-Fully, Gas Available, High Speed Internet, Patio, RV Parking
View Y/N No
Roof Type Composition
Garage Yes
Building
Lot Description Corner Lot, Dead End Street, Paved, Sidewalk
Story Two
Sewer Sewer Connected
Water Public
Architectural Style Modern
New Construction No
Schools
Elementary Schools Naches Trail Elem
Middle Schools Spanaway Jnr High
High Schools Spanaway Lake High
School District Bethel
Others
Senior Community No
Acceptable Financing Cash Out, Conventional, FHA, VA Loan
Listing Terms Cash Out, Conventional, FHA, VA Loan
Read Less
Want to know what your home might be worth? Contact us for a FREE valuation!

Our team is ready to help you sell your home for the highest possible price ASAP

"Three Trees" icon indicates a listing provided courtesy of NWMLS.





