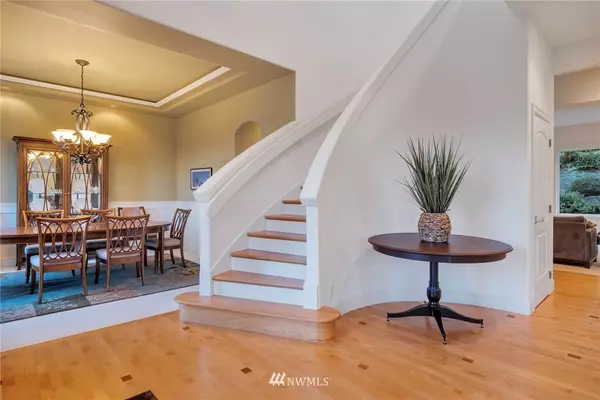Bought with Berkshire Hathaway HS NW
$1,182,700
$1,300,000
9.0%For more information regarding the value of a property, please contact us for a free consultation.
18529 SE 174th WAY Renton, WA 98058
4 Beds
3.5 Baths
3,941 SqFt
Key Details
Sold Price $1,182,700
Property Type Single Family Home
Sub Type Residential
Listing Status Sold
Purchase Type For Sale
Square Footage 3,941 sqft
Price per Sqft $300
Subdivision Maple Valley
MLS Listing ID 1718304
Sold Date 03/12/21
Style 12 - 2 Story
Bedrooms 4
Full Baths 3
Half Baths 1
HOA Fees $29/mo
Year Built 2002
Annual Tax Amount $12,457
Lot Size 4.820 Acres
Property Description
Experience luxurious Shadow Ridge living at its finest in your 3941sf 4bd 3.5ba home on 4.82ac w/oversized 3-car garage. The home features soaring ceilings, massive windows, gleaming inlaid hardwood flooring, spectacular formal living & dining rms, Gourmet Kitchen w/Wolf range, Sub-Zero fridge, spacious casual dining, large family rm w/powder rm & main floor 2nd Master & full bath, winding entry staircase, 8’ etched glass double front doors, gas fireplace & coffered ceiling, wainscoting, 600sf upstairs Bonus/Media Room. Open Master bedroom features cashmere carpeting, sitting area w/mountain views & a marble tiled 5-piece master bath w/a large jetted soaking tub w/ sprayer faucet & dual head shower w/huge walk-in closet.
Location
State WA
County King
Area 340 - Renton/Benson Hill
Rooms
Basement None
Main Level Bedrooms 1
Interior
Interior Features Forced Air, Heat Pump, Ceramic Tile, Hardwood, Wall to Wall Carpet, Bamboo/Cork, Wired for Generator, Bath Off Primary, Built-In Vacuum, Double Pane/Storm Window, Dining Room, High Tech Cabling, Jetted Tub, Security System, Skylight(s), Vaulted Ceiling(s), Walk-In Closet(s), Water Heater
Flooring Bamboo/Cork, Ceramic Tile, Hardwood, Carpet
Fireplaces Number 1
Fireplace true
Appliance Dishwasher, Disposal, Range/Oven, Refrigerator
Exterior
Exterior Feature Stucco, Wood Products
Garage Spaces 3.0
Community Features CCRs
Utilities Available Cable Connected, High Speed Internet, Natural Gas Available, Septic System, Natural Gas Connected, Common Area Maintenance, Road Maintenance, Snow Removal
Amenities Available Cable TV, Deck, Gas Available, High Speed Internet, Patio, Sprinkler System
View Y/N Yes
View Mountain(s), Territorial
Roof Type Tile
Garage Yes
Building
Lot Description Cul-De-Sac, Dead End Street, Open Space, Paved
Story Two
Sewer Septic Tank
Water Public
New Construction No
Schools
Elementary Schools Shadow Lake Elem
Middle Schools Cedar River Mid
High Schools Tahoma Snr High
School District Tahoma
Others
Senior Community No
Acceptable Financing Cash Out, Conventional
Listing Terms Cash Out, Conventional
Read Less
Want to know what your home might be worth? Contact us for a FREE valuation!

Our team is ready to help you sell your home for the highest possible price ASAP

"Three Trees" icon indicates a listing provided courtesy of NWMLS.






