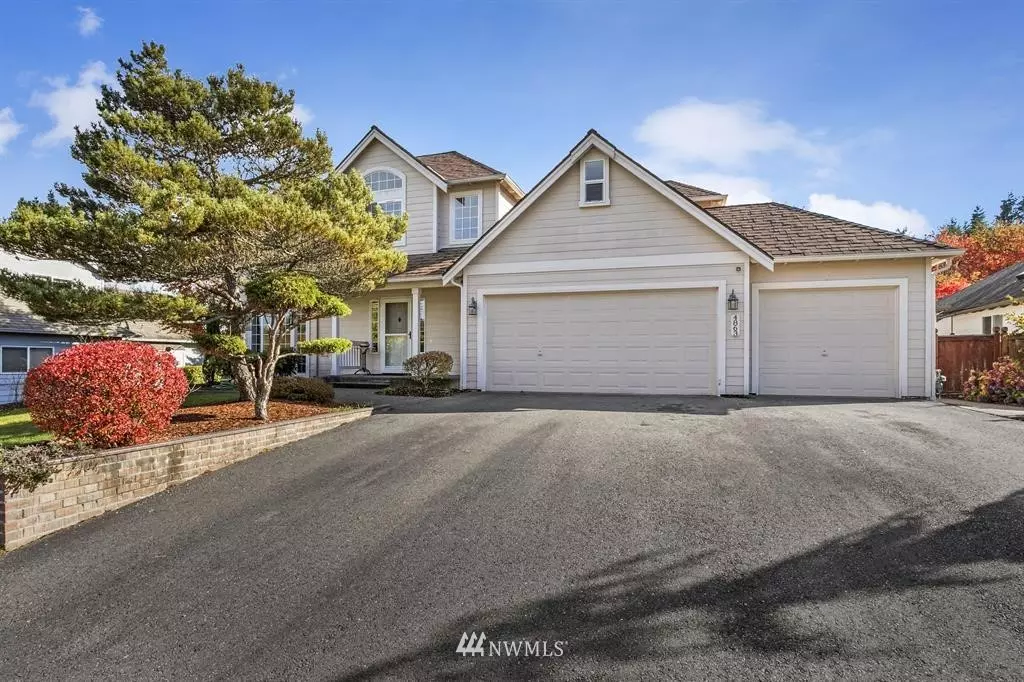Bought with Sterling Property Group
$469,900
$469,900
For more information regarding the value of a property, please contact us for a free consultation.
4863 NW Walgren DR Silverdale, WA 98383
4 Beds
2.5 Baths
2,304 SqFt
Key Details
Sold Price $469,900
Property Type Single Family Home
Sub Type Residential
Listing Status Sold
Purchase Type For Sale
Square Footage 2,304 sqft
Price per Sqft $203
Subdivision Central Valley
MLS Listing ID 1535400
Sold Date 12/18/19
Style 18 - 2 Stories w/Bsmnt
Bedrooms 4
Full Baths 2
Half Baths 1
Year Built 1995
Annual Tax Amount $4,026
Lot Size 9,583 Sqft
Property Description
Wonderful Town Summit floor plan w/ 4 large bedrooms! This impressive home is turn-key, featuring inviting hardwood entry, formal living & dining, updated kitchen w/ granite counters, island w/ breakfast bar, stainless appliances, JennAir gas range, Bosch dishwasher, pantry & nook space. Spacious family room w/ vaulted ceilings, Hickory flooring, gas fireplace & south facing wall of windows for maximum natural light. Huge custom patio in sunny, fenced backyard. Security system. CK Schools!
Location
State WA
County Kitsap
Area 147 - Silverdale
Rooms
Basement None
Interior
Interior Features Forced Air, Ceramic Tile, Hardwood, Wall to Wall Carpet, Bath Off Primary, Ceiling Fan(s), Double Pane/Storm Window, Dining Room, Skylight(s), Vaulted Ceiling(s), Walk-In Closet(s), Water Heater
Flooring Ceramic Tile, Hardwood, Vinyl, Carpet
Fireplaces Number 1
Fireplaces Type Gas
Fireplace true
Appliance Dishwasher, Microwave, Range/Oven, Refrigerator
Exterior
Exterior Feature Wood Products
Garage Spaces 3.0
Community Features CCRs
Utilities Available Cable Connected, High Speed Internet, Natural Gas Available, Sewer Connected, Natural Gas Connected
Amenities Available Cable TV, Fenced-Fully, Gas Available, High Speed Internet, Outbuildings, Patio, Sprinkler System
View Y/N No
Roof Type Composition
Garage Yes
Building
Lot Description Dead End Street, Paved, Sidewalk
Story Two
Sewer Sewer Connected
Water Public
New Construction No
Schools
Elementary Schools Silverdale Elem
Middle Schools Central Kitsap Middle
High Schools Central Kitsap High
School District Central Kitsap #401
Others
Acceptable Financing Cash Out, Conventional, FHA, Private Financing Available, VA Loan
Listing Terms Cash Out, Conventional, FHA, Private Financing Available, VA Loan
Read Less
Want to know what your home might be worth? Contact us for a FREE valuation!

Our team is ready to help you sell your home for the highest possible price ASAP

"Three Trees" icon indicates a listing provided courtesy of NWMLS.





