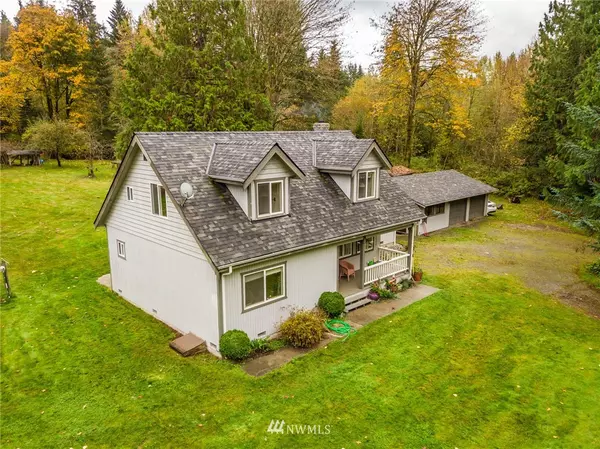Bought with Skyline Properties, Inc.
$640,000
$640,000
For more information regarding the value of a property, please contact us for a free consultation.
24107 133rd AVE SE Snohomish, WA 98296
3 Beds
1.75 Baths
1,950 SqFt
Key Details
Sold Price $640,000
Property Type Single Family Home
Sub Type Residential
Listing Status Sold
Purchase Type For Sale
Square Footage 1,950 sqft
Price per Sqft $328
Subdivision Echo Lake
MLS Listing ID 1382104
Sold Date 02/28/19
Style 11 - 1 1/2 Story
Bedrooms 3
Full Baths 1
Year Built 1992
Annual Tax Amount $6,478
Lot Size 5.060 Acres
Property Description
Sought after Echo Lake S Snohomish home on ultra private 5+ Acres that backs into 60 undeveloped acres. Come into another world to see what you too can do with this incredible home & property! Custom built good sense home from 1992, addition in 2001. Impeccable condition w/several outbuildings: 2 car garage, shop, barn, storage & garden shed + RV Parking, fully installed dog fencing/kennel & tons of fruit trees; peach, grape & Chinese pear. Come make this home yours!
Location
State WA
County Snohomish
Area 610 - Southeast Snohom
Rooms
Basement None
Main Level Bedrooms 1
Interior
Interior Features Forced Air, Wall to Wall Carpet, Laminate, Double Pane/Storm Window, Dining Room, French Doors, Loft, Walk-In Closet(s)
Flooring Laminate, Carpet
Fireplaces Number 1
Fireplaces Type Wood Burning
Fireplace true
Appliance Dishwasher, Dryer, Range/Oven, Refrigerator, Washer
Exterior
Exterior Feature Wood Products
Garage Spaces 2.0
Utilities Available High Speed Internet, Septic System, Electricity Available, Wood
Amenities Available Deck, Dog Run, Fenced-Partially, High Speed Internet, Outbuildings, Patio, RV Parking, Shop
View Y/N Yes
View Territorial
Roof Type Composition
Garage Yes
Building
Lot Description Dead End Street, Open Space, Secluded, Value In Land
Builder Name John Peterson - Good sense home
Sewer Septic Tank
Water Private
Architectural Style Contemporary
New Construction No
Schools
Elementary Schools Buyer To Verify
Middle Schools Buyer To Verify
High Schools Monroe High
School District Monroe
Others
Acceptable Financing Cash Out, Conventional, FHA, Private Financing Available, VA Loan
Listing Terms Cash Out, Conventional, FHA, Private Financing Available, VA Loan
Read Less
Want to know what your home might be worth? Contact us for a FREE valuation!

Our team is ready to help you sell your home for the highest possible price ASAP

"Three Trees" icon indicates a listing provided courtesy of NWMLS.






