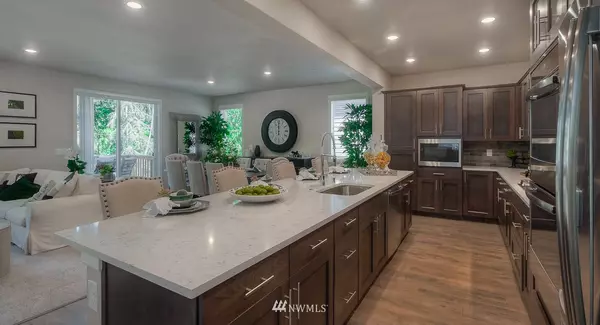Bought with John L. Scott Everett
$669,950
$679,950
1.5%For more information regarding the value of a property, please contact us for a free consultation.
18452 139th WAY SE #46 Renton, WA 98058
5 Beds
3.5 Baths
3,222 SqFt
Key Details
Sold Price $669,950
Property Type Single Family Home
Sub Type Residential
Listing Status Sold
Purchase Type For Sale
Square Footage 3,222 sqft
Price per Sqft $207
Subdivision Fairwood
MLS Listing ID 1397902
Sold Date 02/19/19
Style 18 - 2 Stories w/Bsmnt
Bedrooms 5
Full Baths 3
Half Baths 1
Construction Status Completed
HOA Fees $50/mo
Year Built 2018
Lot Size 4,924 Sqft
Property Description
This is a miracle home just reduced $80k and move in ready! Has sold and came back on the market just in time for the New Year! Bring in 2019 with a moving truck! Doesn't get any better than this! Designed with Secondary living space, HUGE backyard, Wi-Fi Certified w/Home Automation, GIGANTIC kitchen, Window Blinds, Refrigerator & much more = SAVE TONS OF $$$$$! Elegant master retreat, Jack/Jill Bath, tons of walk-in closets for storage and
Location
State WA
County King
Area 340 - Renton/Benson Hi
Rooms
Basement Daylight
Interior
Interior Features Forced Air, Tankless Water Heater, Ceramic Tile, Wall to Wall Carpet, Laminate, Bath Off Primary, Double Pane/Storm Window, Dining Room, High Tech Cabling, Loft, Walk-In Closet(s), Water Heater
Flooring Ceramic Tile, Laminate, Vinyl, Carpet
Fireplaces Number 1
Fireplaces Type Gas
Fireplace true
Appliance Dishwasher, Double Oven, Disposal, Microwave, Range/Oven, Refrigerator
Exterior
Exterior Feature Cement/Concrete
Garage Spaces 2.0
Community Features CCRs
Utilities Available Cable Connected, High Speed Internet, Natural Gas Available, Sewer Connected, Natural Gas Connected
Amenities Available Athletic Court, Cable TV, Fenced-Fully, Gas Available, High Speed Internet, Patio
View Y/N Yes
View Territorial
Roof Type Composition
Garage Yes
Building
Lot Description Curbs, Paved, Sidewalk
Story Two
Builder Name Lennar NW
Sewer Sewer Connected
Water Public
Architectural Style Craftsman
New Construction Yes
Construction Status Completed
Schools
Elementary Schools Carriage Crest Elem
Middle Schools Northwood Jnr High
High Schools Kentridge High
School District Kent
Others
Acceptable Financing Cash Out, Conventional, FHA
Listing Terms Cash Out, Conventional, FHA
Read Less
Want to know what your home might be worth? Contact us for a FREE valuation!

Our team is ready to help you sell your home for the highest possible price ASAP

"Three Trees" icon indicates a listing provided courtesy of NWMLS.






