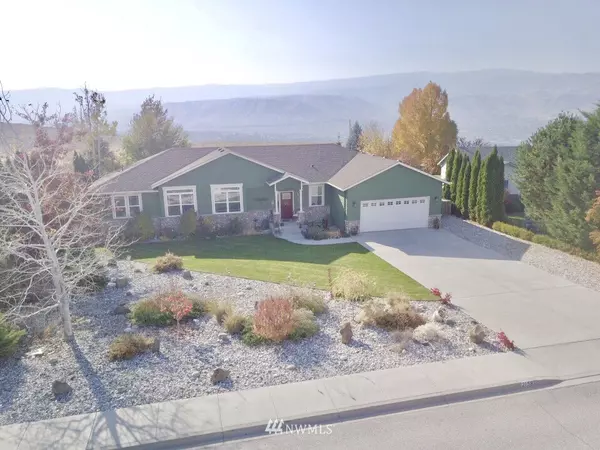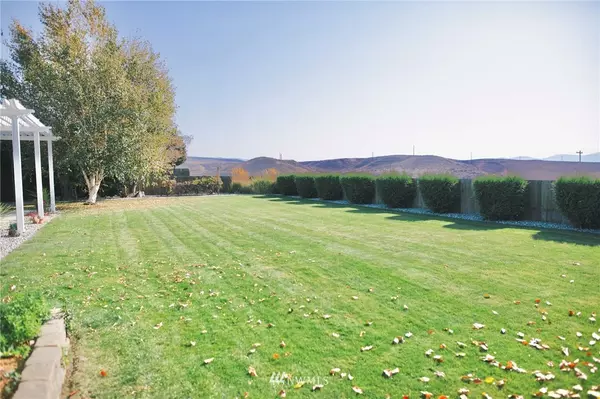Bought with RE/MAX Landmark
$449,600
$459,900
2.2%For more information regarding the value of a property, please contact us for a free consultation.
2158 Inglewood DR East Wenatchee, WA 98802
3 Beds
2 Baths
2,116 SqFt
Key Details
Sold Price $449,600
Property Type Single Family Home
Sub Type Residential
Listing Status Sold
Purchase Type For Sale
Square Footage 2,116 sqft
Price per Sqft $212
Subdivision East Wenatchee
MLS Listing ID 1379709
Sold Date 01/10/19
Style 10 - 1 Story
Bedrooms 3
Full Baths 2
Year Built 2004
Annual Tax Amount $3,806
Lot Size 0.330 Acres
Property Description
Updated & meticulously maintained! 3bd 2ba home w/ unobstructed views backs up to city owned land which means this view is here to stay! Open floorplan + expansive vaulted ceilings in main living space w/ gas stone wrapped fireplace. Spacious Kitchen w/ new quartz countertops & new stainless-steel appliances. Giant Master suite w/ walk-in closet + 5pc bath w/ soaker tub! HUGE backyard perfect for a pool complete w/ pergola covered patio + hot tub! Manicured landscaping & curbing + storage shed.
Location
State WA
County Douglas
Area 970 - E. Wenatchee
Rooms
Basement None
Main Level Bedrooms 3
Interior
Interior Features Forced Air, Heat Pump, Central A/C, Ceramic Tile, Hardwood, Wall to Wall Carpet, Bath Off Primary, Double Pane/Storm Window, Dining Room, Hot Tub/Spa, Vaulted Ceiling(s), Walk-In Closet(s), Water Heater
Flooring Ceramic Tile, Hardwood, Carpet
Fireplaces Number 1
Fireplaces Type Gas
Fireplace true
Appliance Dishwasher, Disposal, Microwave, Range/Oven, Refrigerator
Exterior
Exterior Feature Stone, Wood Products
Garage Spaces 2.0
Community Features CCRs
Utilities Available Cable Connected, High Speed Internet, Sewer Connected, Electricity Available, Propane
Amenities Available Cabana/Gazebo, Cable TV, Fenced-Partially, High Speed Internet, Hot Tub/Spa, Outbuildings, Patio, Propane, Sprinkler System
View Y/N Yes
View City, Mountain(s), River, See Remarks, Territorial
Roof Type Composition
Garage Yes
Building
Lot Description Curbs, Paved, Sidewalk
Story One
Sewer Sewer Connected
Water Public
Architectural Style Craftsman
New Construction No
Schools
Elementary Schools Buyer To Verify
Middle Schools Buyer To Verify
High Schools Buyer To Verify
School District Eastmont
Others
Acceptable Financing Cash Out, Conventional, FHA, Private Financing Available, VA Loan, USDA Loan
Listing Terms Cash Out, Conventional, FHA, Private Financing Available, VA Loan, USDA Loan
Read Less
Want to know what your home might be worth? Contact us for a FREE valuation!

Our team is ready to help you sell your home for the highest possible price ASAP

"Three Trees" icon indicates a listing provided courtesy of NWMLS.






