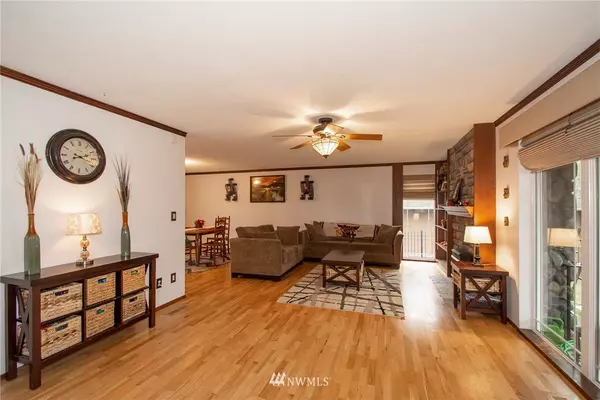Bought with Better Properties Solutions
$370,500
$370,000
0.1%For more information regarding the value of a property, please contact us for a free consultation.
7607 76th AVE SW Lakewood, WA 98498
4 Beds
2.5 Baths
2,134 SqFt
Key Details
Sold Price $370,500
Property Type Single Family Home
Sub Type Residential
Listing Status Sold
Purchase Type For Sale
Square Footage 2,134 sqft
Price per Sqft $173
Subdivision Oakbrook
MLS Listing ID 1401633
Sold Date 02/28/19
Style 13 - Tri-Level
Bedrooms 4
Full Baths 1
Year Built 1965
Annual Tax Amount $4,196
Lot Size 9,542 Sqft
Lot Dimensions appros 85 x 111
Property Description
Classic Oakbrook tri level home featuring 4 beds & 2.5 baths. Spacious kitchen w/ample cabinet space, Travertine floors, Quartz counters, SS appliances, gas range. Living room features lovely hardwood floors w/gas FP. Master suite features an updated 3/4 bath w/roomy walk in title shower. Newer vinyl windows throughout. French doors w/built in blinds. A/C. Fully fenced & landscaped with large back deck w/ Mt Rainier view! Oversized 2 car garage! No HOA Dues!
Location
State WA
County Pierce
Area 36 - Lakewood
Rooms
Basement Daylight
Interior
Interior Features Forced Air, Central A/C, Ceramic Tile, Hardwood, Laminate, Ceiling Fan(s), Double Pane/Storm Window, Dining Room, French Doors, Walk-In Closet(s), Water Heater
Flooring Ceramic Tile, Hardwood, Laminate, Vinyl
Fireplaces Number 1
Fireplaces Type Gas
Fireplace true
Appliance Dishwasher, Disposal, Microwave, Range/Oven, Refrigerator
Exterior
Exterior Feature Wood, Wood Products
Garage Spaces 2.0
Utilities Available Cable Connected, Natural Gas Available, Sewer Connected, Natural Gas Connected
Amenities Available Cable TV, Fenced-Fully, Gas Available, Outbuildings, Sprinkler System
View Y/N Yes
View Mountain(s)
Roof Type Tile
Garage Yes
Building
Lot Description Paved
Story Three Or More
Sewer Sewer Connected
Water Public
New Construction No
Schools
Elementary Schools Oakbrook Elem
Middle Schools Hudtloff Mid
High Schools Lakes High
School District Clover Park
Others
Acceptable Financing Cash Out, Conventional, FHA, Private Financing Available, VA Loan
Listing Terms Cash Out, Conventional, FHA, Private Financing Available, VA Loan
Read Less
Want to know what your home might be worth? Contact us for a FREE valuation!

Our team is ready to help you sell your home for the highest possible price ASAP

"Three Trees" icon indicates a listing provided courtesy of NWMLS.






