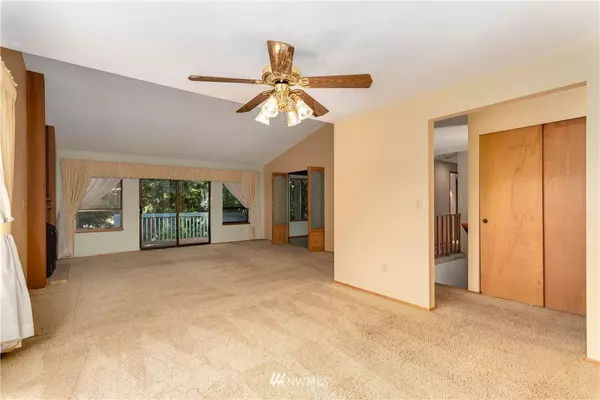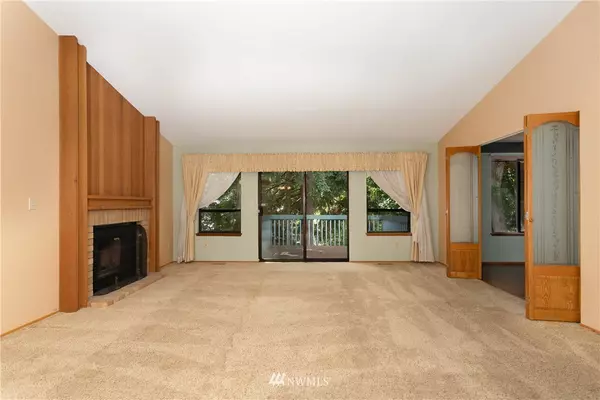Bought with Windermere Real Estate/East
$462,500
$465,000
0.5%For more information regarding the value of a property, please contact us for a free consultation.
18517 135th PL SE Renton, WA 98058
4 Beds
2.75 Baths
2,490 SqFt
Key Details
Sold Price $462,500
Property Type Single Family Home
Sub Type Residential
Listing Status Sold
Purchase Type For Sale
Square Footage 2,490 sqft
Price per Sqft $185
Subdivision Forest Estates
MLS Listing ID 1469917
Sold Date 11/15/19
Style 14 - Split Entry
Bedrooms 4
Full Baths 2
HOA Fees $28/mo
Year Built 1983
Annual Tax Amount $5,825
Lot Size 6,600 Sqft
Property Description
This home includes granite counter-tops, laminate flooring and very well maintained exterior paint and roof. The family room and 4th bedroom on the lower level make a perfect mother-in-law suite. The upper level is equally as roomy with a Den adjacent to the living room and a kitchen with a view. The oversized garage is the perfect place to have a shop. Enjoy private off-street RV parking and easy maintenance yard. Close to great schools, shopping, I-405 and HWY 18. OWNER FINANCING AVAILABLE
Location
State WA
County King
Area 340 - Renton/Benson Hi
Rooms
Basement Finished
Main Level Bedrooms 3
Interior
Interior Features Forced Air, Wall to Wall Carpet, Laminate, Bath Off Primary, Ceiling Fan(s), Double Pane/Storm Window, Dining Room, Skylight(s), Vaulted Ceiling(s), Walk-In Closet(s), Water Heater
Flooring Laminate, Vinyl, Carpet
Fireplaces Number 2
Fireplaces Type Wood Burning
Fireplace true
Appliance Dishwasher, Dryer, Microwave, Range/Oven, Refrigerator, Washer
Exterior
Exterior Feature Wood, Wood Products
Garage Spaces 2.0
Community Features CCRs
Utilities Available Cable Connected, High Speed Internet, Natural Gas Available, Sewer Connected, Electricity Available, Natural Gas Connected, Wood
Amenities Available Cable TV, Deck, Fenced-Fully, Gas Available, High Speed Internet, Outbuildings, Patio, RV Parking
View Y/N No
Roof Type Composition
Garage Yes
Building
Lot Description Curbs, Paved, Sidewalk
Story Multi/Split
Sewer Sewer Connected
Water Community
Architectural Style Northwest Contemporary
New Construction No
Schools
Elementary Schools Carriage Crest Elem
Middle Schools Northwood Jnr High
High Schools Kentridge High
School District Kent
Others
Acceptable Financing Cash Out, Conventional, FHA, Owner Financing, Private Financing Available, VA Loan, State Bond
Listing Terms Cash Out, Conventional, FHA, Owner Financing, Private Financing Available, VA Loan, State Bond
Read Less
Want to know what your home might be worth? Contact us for a FREE valuation!

Our team is ready to help you sell your home for the highest possible price ASAP

"Three Trees" icon indicates a listing provided courtesy of NWMLS.






