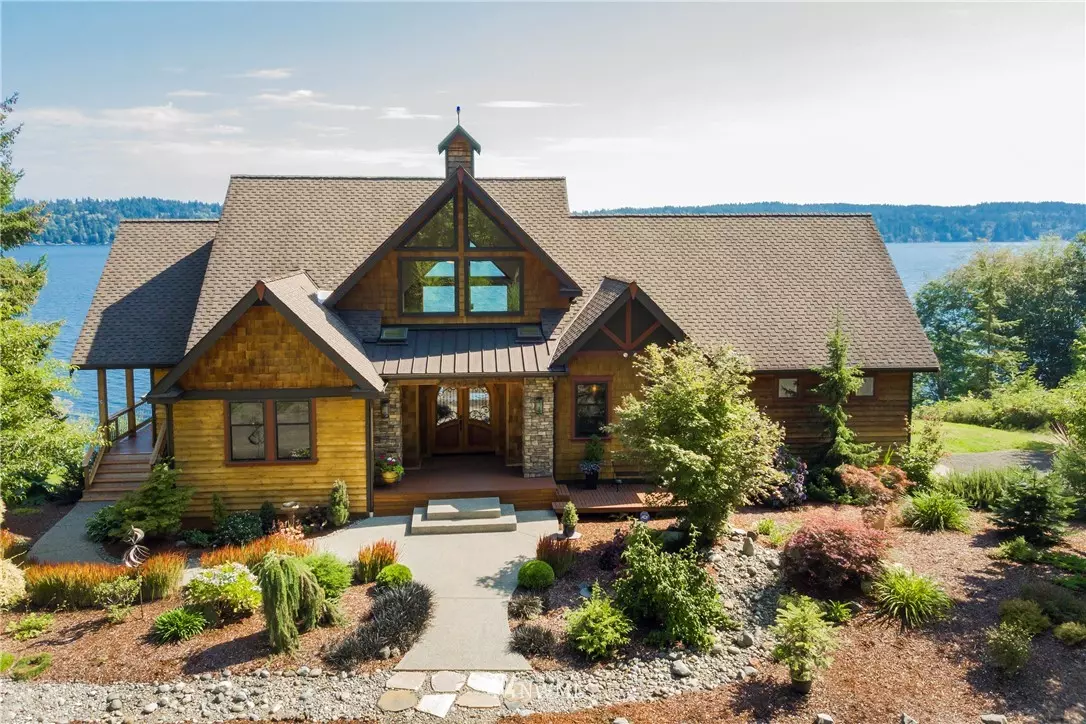Bought with Windermere Real Estate Co.
$1,176,000
$1,176,000
For more information regarding the value of a property, please contact us for a free consultation.
10526 SE Vashon Vista DR Port Orchard, WA 98367
3 Beds
2.75 Baths
3,893 SqFt
Key Details
Sold Price $1,176,000
Property Type Single Family Home
Sub Type Residential
Listing Status Sold
Purchase Type For Sale
Square Footage 3,893 sqft
Price per Sqft $302
Subdivision Southworth
MLS Listing ID 1447355
Sold Date 03/17/20
Style 12 - 2 Story
Bedrooms 3
Full Baths 2
Year Built 2010
Annual Tax Amount $6,900
Lot Size 2.060 Acres
Property Description
Superb,custom built waterfront home on 2+acres with 183 ft of tidelands.Breathtaking views from all rooms of the Sound,Vashon Island & Mt. Rainier.Master suite has 12 ft of sliding glass that opens to 1 of 3 viewing decks.5 min. drive to Southworth Ferry serving W-Seattle.High speed foot ferry in 2020 to downtown Seattle.A home with state of the art energy efficient technology,radiant in-floor heating system & full house back-up generator.See to fully appreciate this spectacular home & property.
Location
State WA
County Kitsap
Area 142 - S Kitsap E Of Hw
Rooms
Basement Daylight, Finished
Main Level Bedrooms 2
Interior
Flooring Ceramic Tile, Concrete, Hardwood, Carpet
Fireplace false
Appliance Dishwasher, Dryer, Microwave, Range/Oven, Refrigerator, Washer
Exterior
Exterior Feature Cement Planked, Stone, Wood
Garage Spaces 2.0
Utilities Available Cable Connected, High Speed Internet, Propane, Septic System, Electricity Available, Propane
Amenities Available Cable TV, Deck, Gated Entry, High Speed Internet, Patio, Propane, RV Parking, Sprinkler System
Waterfront Description Bank-Medium, Saltwater, Sound, Tideland Rights
View Y/N Yes
View City, Mountain(s), Ocean, Sound
Roof Type Composition
Garage Yes
Building
Lot Description Cul-De-Sac, Dead End Street, Open Space, Secluded
Story Two
Sewer Septic Tank
Water Shared Well
Architectural Style Northwest Contemporary
New Construction No
Schools
Elementary Schools South Colby Elem
Middle Schools John Sedgwick Jnr Hi
High Schools So. Kitsap High
School District South Kitsap
Others
Acceptable Financing Cash Out, Conventional
Listing Terms Cash Out, Conventional
Read Less
Want to know what your home might be worth? Contact us for a FREE valuation!

Our team is ready to help you sell your home for the highest possible price ASAP

"Three Trees" icon indicates a listing provided courtesy of NWMLS.






