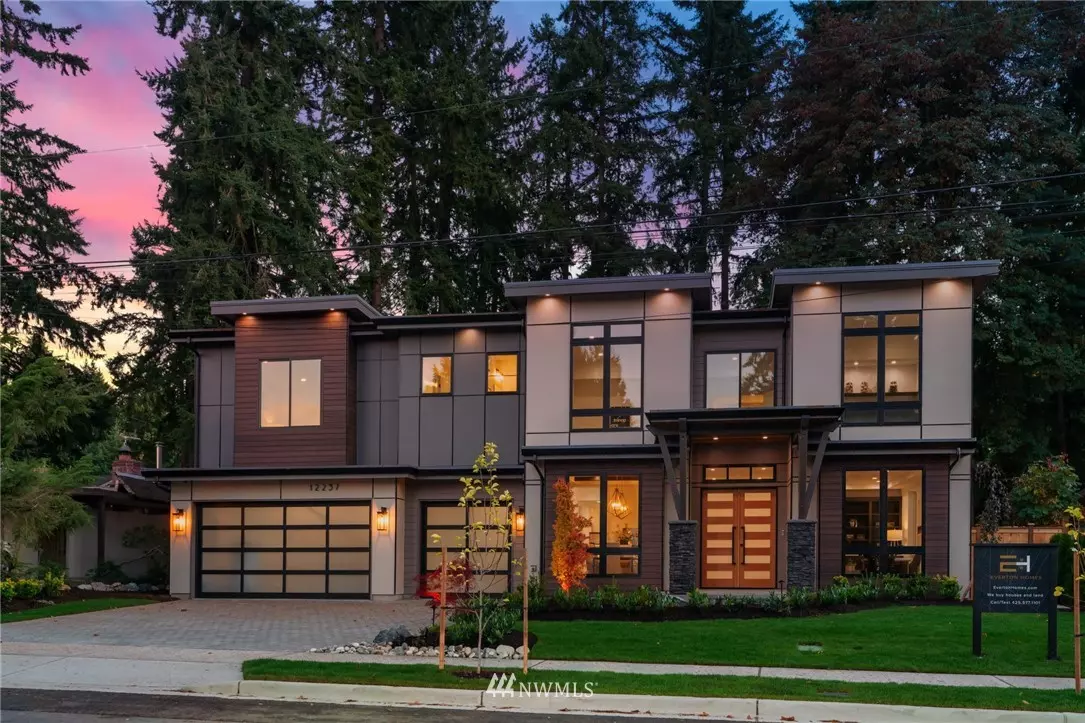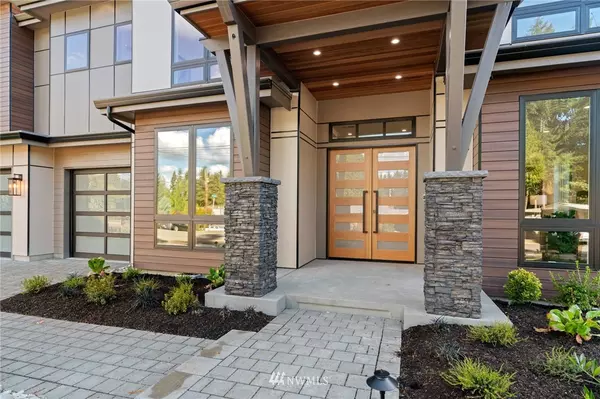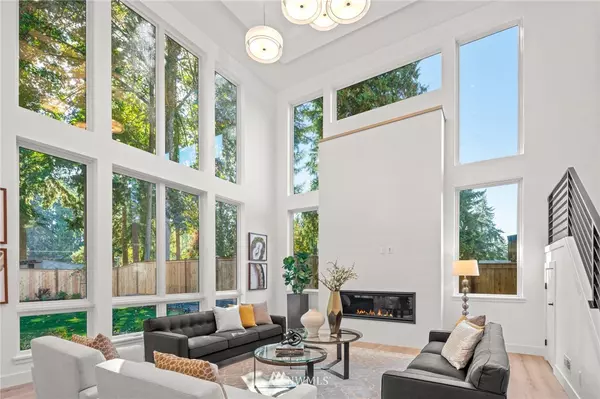Bought with Boutique Brokerage, LLC
$3,754,500
$3,950,000
4.9%For more information regarding the value of a property, please contact us for a free consultation.
12237 NE 66th ST Kirkland, WA 98033
5 Beds
5 Baths
5,200 SqFt
Key Details
Sold Price $3,754,500
Property Type Single Family Home
Sub Type Residential
Listing Status Sold
Purchase Type For Sale
Square Footage 5,200 sqft
Price per Sqft $722
Subdivision Bridle Trails
MLS Listing ID 1846871
Sold Date 12/02/21
Style 12 - 2 Story
Bedrooms 5
Full Baths 3
Half Baths 1
Construction Status Completed
Year Built 2021
Annual Tax Amount $4,819
Lot Size 10,790 Sqft
Property Description
Another elegant contemporary masterpiece from Everton Homes. Sophisticated design features 5 Beds, 5.5 Baths, open airy light filled floorplan, high ceilings. Casual Living & Dining w/ Chef kitchen,60" fridge, 48" rangetop, 2 DWs, massive slab waterfall island, prep sink & pot filler, Wine Display. Oversized office w/Built-in library. Luxurious Master Suite w/rain shower, thermostatic valve, undercab lights. Main level Junior Suite w/Lux Bath. Rec Room w/Wet bar, Projector prewire. Large sunny South facing backyard, Covered heated outdoor living space, gas BBQ, linear FP with TV prewire, built in indoor\outdoor speakers, hard wired security cameras. Award winning LWSD, close to Bridle Trails Park, new Google development, DT Kirkland
Location
State WA
County King
Area 560 - Kirkland/Bridle
Rooms
Basement None
Main Level Bedrooms 1
Interior
Flooring Ceramic Tile, Engineered Hardwood
Fireplaces Number 3
Fireplace true
Appliance Dishwasher, Dryer, Disposal, Refrigerator, Stove/Range, Washer
Exterior
Exterior Feature Cement Planked, Stone
Garage Spaces 3.0
Utilities Available Sewer Connected, Electricity Available, Natural Gas Connected
View Y/N No
Roof Type Built-Up, Flat
Garage Yes
Building
Lot Description Paved
Story Two
Builder Name EVERTON HOMES
Sewer Sewer Connected
Water Public
Architectural Style Northwest Contemporary
New Construction Yes
Construction Status Completed
Schools
Elementary Schools Franklin Elem
Middle Schools Rose Hill Middle
High Schools Lake Wash High
School District Lake Washington
Others
Senior Community No
Acceptable Financing Conventional
Listing Terms Conventional
Read Less
Want to know what your home might be worth? Contact us for a FREE valuation!

Our team is ready to help you sell your home for the highest possible price ASAP

"Three Trees" icon indicates a listing provided courtesy of NWMLS.






