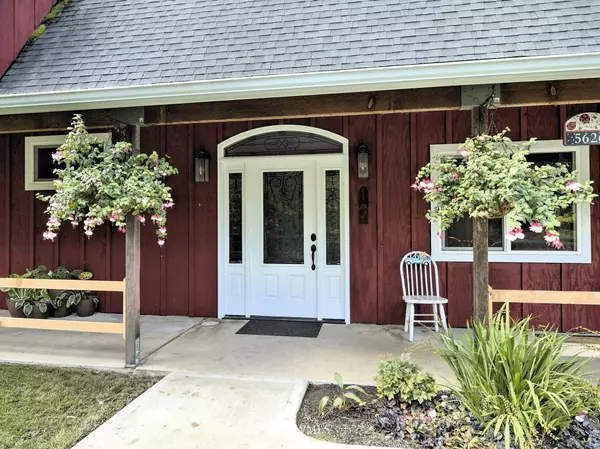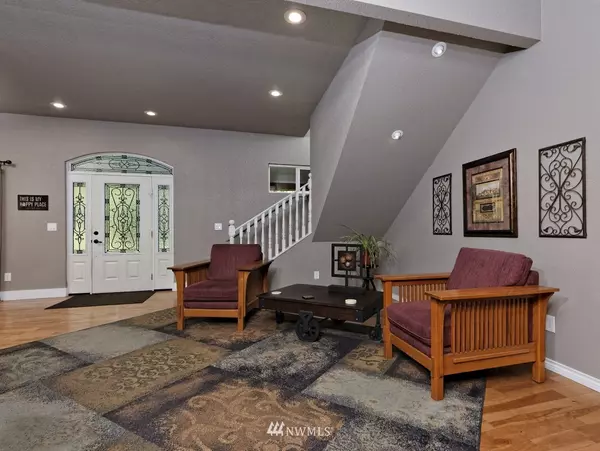Bought with MVP Realty Group
$899,900
$899,900
For more information regarding the value of a property, please contact us for a free consultation.
5626 E Agate RD Shelton, WA 98584
3 Beds
3.25 Baths
4,308 SqFt
Key Details
Sold Price $899,900
Property Type Single Family Home
Sub Type Residential
Listing Status Sold
Purchase Type For Sale
Square Footage 4,308 sqft
Price per Sqft $208
Subdivision Agate
MLS Listing ID 1851565
Sold Date 11/30/21
Style 12 - 2 Story
Bedrooms 3
Full Baths 2
Half Baths 1
Year Built 2011
Annual Tax Amount $7,688
Lot Size 10.000 Acres
Lot Dimensions ~ 660 x 660 x 660 x 660
Property Description
Looking for a change of pace? Look no further than this custom farmhouse located on 10 fenced, level, and dry acres in quiet Mason County. This one of a kind home boasts over 4300 sqft of living space, 3 main floor bedrooms, 2 walk-in tile showers, hardwoods throughout, energy efficient F/A heat pump (heat + A/C), and huge bonus room. Incredible 3 bay garage for parking, separate shop space for tinkering/tools, and 1440 sqft of additional living space above garage. Gardens, outbuildings, covered patios, and more storage space than you'll know what to do with. Property is fully fenced and features walking trails, wild hazelnut trees, various species of huckleberry & blackberry, pig pen, and large Fir/Cedar trees. Must see to appreciate!
Location
State WA
County Mason
Area 176 - Agate
Rooms
Basement None
Main Level Bedrooms 3
Interior
Interior Features Forced Air, Heat Pump, Ductless HP-Mini Split, Ceramic Tile, Hardwood, Wall to Wall Carpet, Bath Off Primary, Ceiling Fan(s), Double Pane/Storm Window, Dining Room, French Doors, Jetted Tub, Water Heater
Flooring Ceramic Tile, Hardwood, Carpet
Fireplace false
Appliance Dishwasher, Double Oven, Microwave, Refrigerator, Stove/Range
Exterior
Exterior Feature Wood, Wood Products
Garage Spaces 3.0
Utilities Available Cable Connected, High Speed Internet, Propane, Septic System, Electricity Available, Propane
Amenities Available Cable TV, Fenced-Fully, Gated Entry, High Speed Internet, Outbuildings, Patio, Propane, RV Parking, Shop
View Y/N No
Roof Type Composition
Garage Yes
Building
Lot Description Dead End Street, Dirt Road, Secluded
Story Two
Sewer Septic Tank
Water Private
New Construction No
Schools
Elementary Schools Pioneer Primary Sch
Middle Schools Pioneer Intermed/Mid
High Schools Shelton High
School District Pioneer #402
Others
Senior Community No
Acceptable Financing Cash Out, Conventional
Listing Terms Cash Out, Conventional
Read Less
Want to know what your home might be worth? Contact us for a FREE valuation!

Our team is ready to help you sell your home for the highest possible price ASAP

"Three Trees" icon indicates a listing provided courtesy of NWMLS.





