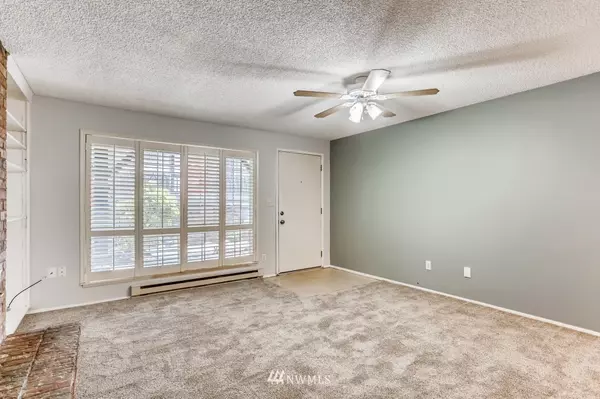Bought with Skyline Properties, Inc.
$192,500
$200,000
3.8%For more information regarding the value of a property, please contact us for a free consultation.
3425 S 176th ST #121 Seatac, WA 98188
2 Beds
1 Bath
890 SqFt
Key Details
Sold Price $192,500
Property Type Condo
Sub Type Condominium
Listing Status Sold
Purchase Type For Sale
Square Footage 890 sqft
Price per Sqft $216
Subdivision Seatac
MLS Listing ID 1781673
Sold Date 10/29/21
Style 30 - Condo (1 Level)
Bedrooms 2
Full Baths 1
HOA Fees $460/mo
Year Built 1968
Annual Tax Amount $1,965
Property Description
Welcome to Wedgewood Manor! Amazing 2 bedroom 1 bathroom condo with an open living room/dining room, custom interior wood blinds, brand new carpet and paint, wood fireplace, garage, and is on the bottom floor for easy access. The Master bedroom has 2 closets and the 2nd bedroom has Washer & Dryer hook up. Enjoy all the amenities that Wedgewood Manor has to offer. 3 Pools, Spa, Exercise facility, Sports Court, and Game room. Close to SeaTac Airport, Light Rail/Transportation, Freeways, and South Center Shopping.
Location
State WA
County King
Area 130 - Burien/Normandy
Rooms
Main Level Bedrooms 2
Interior
Interior Features Wall to Wall Carpet, Balcony/Deck/Patio, Cooking-Electric, Dryer-Electric, Washer, Water Heater
Flooring Vinyl, Carpet
Fireplaces Number 1
Fireplace true
Appliance Dishwasher, Disposal, Microwave, Range/Oven, Refrigerator
Exterior
Exterior Feature Brick, Wood
Garage Spaces 2.0
Community Features Athletic Court, Club House, Exercise Room, Game/Rec Rm, Gated, Laundry Room, Outside Entry, Pool
Utilities Available Electricity Available, Wood, Common Area Maintenance, Garbage, Road Maintenance, Snow Removal, Water/Sewer
View Y/N Yes
View Territorial
Roof Type Composition
Garage Yes
Building
Lot Description Curbs, Dead End Street, Paved, Sidewalk
Story One
Architectural Style Traditional
New Construction No
Schools
Elementary Schools Bow Lake Elem
Middle Schools Chinook Mid
High Schools Tyee High
School District Highline
Others
HOA Fee Include Common Area Maintenance, Earthquake Insurance, Garbage, Lawn Service, Road Maintenance, Snow Removal, Water/Sewer
Senior Community No
Acceptable Financing Cash Out, Conventional, VA Loan
Listing Terms Cash Out, Conventional, VA Loan
Read Less
Want to know what your home might be worth? Contact us for a FREE valuation!

Our team is ready to help you sell your home for the highest possible price ASAP

"Three Trees" icon indicates a listing provided courtesy of NWMLS.






